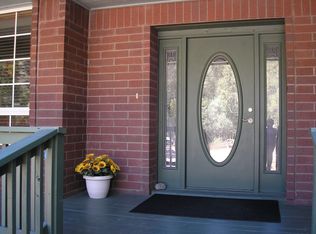Closed
$770,000
602 N Double Tree Cir, Payson, AZ 85541
3beds
2,702sqft
Single Family Residence
Built in 1994
1.06 Acres Lot
$767,300 Zestimate®
$285/sqft
$3,304 Estimated rent
Home value
$767,300
$721,000 - $821,000
$3,304/mo
Zestimate® history
Loading...
Owner options
Explore your selling options
What's special
BEAUTIFUL SINGLE-FAMILY HOME ALL ONE LEVEL ON 1.06 ACRES. SPACIOUS AND INVITING HOME BOASTS 3 BEDROOMS 2 1/2 BATH, PRIMARY BEDROOM HAS BEAUTIFUL CUSTOM SHOWER, ENTRANCE TO BACK DECK AND CEDAR LINED CLOSET, LARGE KITCHEN WITH ISLAND, LOTS OF CUPBOARDS AND WALK IN PANTRY, PEFECT FOR FAMILIES OR INDIVIDUALS LOOKING FOR PLENTY OF LIVING SPACE. HOME FEATURES LARGE LIVING ROOM WITH A COZY ROCK INLAY FIREPLACE, LOTS OF NATURAL LIGHTING, BEDROOMS ARE COMFORTABLE AND SPACIOUS WITH AMPLE CLOSET SPACE. YOU WILL BE AMAZED AT THE BACKYARD WITH WOOD SHOP, SEVERAL STORAGE SHEDS, GREENHOUSE, BEAUTIFUL LARGE BACK DECK. YOU WILL FEEL LIKE YOU ARE AWAY FROM IT ALL BUT YET STILL CONVENIENTLY LOCATED IN THE MIDDLE OF TOWN, ACROSS FROM RUMSEY PARK. DOCUMENTS LIST VARIETY OF TREES LOCATED ON PROPERTY
Zillow last checked: 8 hours ago
Listing updated: August 27, 2024 at 07:56pm
Listed by:
Susie Mccartney - Belcher,
COLDWELL BANKER BISHOP REALTY - PAYSON
Source: CAAR,MLS#: 88613
Facts & features
Interior
Bedrooms & bathrooms
- Bedrooms: 3
- Bathrooms: 3
- Full bathrooms: 2
- 1/2 bathrooms: 1
Heating
- Heat Pump
Cooling
- Central Air, Heat Pump
Appliances
- Included: Water Softener
- Laundry: Laundry Room
Features
- Eat-in Kitchen, Walk In Pantry, Master Main Floor
- Flooring: Carpet, Laminate, Wood
- Windows: Skylight(s)
- Has basement: No
- Has fireplace: Yes
- Fireplace features: Living Room
Interior area
- Total structure area: 2,702
- Total interior livable area: 2,702 sqft
Property
Parking
- Total spaces: 3
- Parking features: Garage & Carport, Garage Door Opener
- Garage spaces: 2
- Carport spaces: 1
- Covered spaces: 3
Features
- Levels: One
- Stories: 1
- Patio & porch: Porch, Patio
- Exterior features: Storage, Drip System, Dog Run, Fire Pit
- Fencing: Chain Link
- Has view: Yes
- View description: Trees/Woods
Lot
- Size: 1.06 Acres
- Dimensions: 157.96 x 277.92 x 197.17
- Features: Cul-De-Sac, Corner Lot, Landscaped, Tall Pines on Lot
Details
- Additional structures: Workshop, Greenhouse, Storage/Utility Shed
- Parcel number: 30240009C
- Zoning: RES
- Horses can be raised: Yes
Construction
Type & style
- Home type: SingleFamily
- Architectural style: Single Level,Ranch
- Property subtype: Single Family Residence
Materials
- Wood Frame, HardiPlank Type
- Roof: Asphalt
Condition
- Year built: 1994
Community & neighborhood
Security
- Security features: Fire Alarm
Location
- Region: Payson
- Subdivision: Unsub Payson West
Other
Other facts
- Listing terms: Cash,Conventional,FHA
- Road surface type: Asphalt
Price history
| Date | Event | Price |
|---|---|---|
| 9/22/2023 | Sold | $770,000-1.9%$285/sqft |
Source: | ||
| 8/28/2023 | Pending sale | $785,000$291/sqft |
Source: | ||
| 7/15/2023 | Listed for sale | $785,000$291/sqft |
Source: | ||
| 7/8/2023 | Pending sale | $785,000$291/sqft |
Source: | ||
| 6/9/2023 | Listed for sale | $785,000+125.6%$291/sqft |
Source: | ||
Public tax history
| Year | Property taxes | Tax assessment |
|---|---|---|
| 2025 | $3,819 +3.6% | $59,884 +2.8% |
| 2024 | $3,686 +3.5% | $58,262 |
| 2023 | $3,563 +6.3% | -- |
Find assessor info on the county website
Neighborhood: 85541
Nearby schools
GreatSchools rating
- NAPayson Elementary SchoolGrades: K-2Distance: 1.2 mi
- 5/10Rim Country Middle SchoolGrades: 6-8Distance: 0.8 mi
- 2/10Payson High SchoolGrades: 9-12Distance: 0.8 mi

Get pre-qualified for a loan
At Zillow Home Loans, we can pre-qualify you in as little as 5 minutes with no impact to your credit score.An equal housing lender. NMLS #10287.
