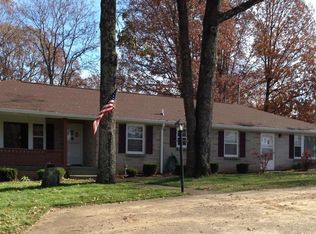Closed
$389,000
602 Mount Pleasant Rd, Kingston Springs, TN 37082
2beds
1,740sqft
Single Family Residence, Residential
Built in 1959
0.72 Acres Lot
$399,000 Zestimate®
$224/sqft
$2,267 Estimated rent
Home value
$399,000
$359,000 - $443,000
$2,267/mo
Zestimate® history
Loading...
Owner options
Explore your selling options
What's special
Welcome to much sought after Kingston Springs *The Floor Plan Encompasses a Primary Suite on Main Level *Well Maintained Home with Updated Kitchen & Laundry Room Floors *Bedroom & Full Bath Downstairs *Additional Downstairs Room for Office or Child's Playroom *Half Bath added in Laundry Room *Move in Ready *Lush Back Yard with Back Deck to Enjoy Nature *Hideaway from the Hustle of City Life *Yet Easy Commute to Nashville or Dickson *Call your Favorite Realtor to Set a Showing *
Zillow last checked: 8 hours ago
Listing updated: January 09, 2025 at 10:39am
Listing Provided by:
Dorothy Oakley Turner 615-519-1011,
Kingston Realty & Development
Bought with:
Felicia Farnsworth Long, 294648
eXp Realty
Source: RealTracs MLS as distributed by MLS GRID,MLS#: 2753914
Facts & features
Interior
Bedrooms & bathrooms
- Bedrooms: 2
- Bathrooms: 3
- Full bathrooms: 2
- 1/2 bathrooms: 1
- Main level bedrooms: 1
Bedroom 1
- Features: Suite
- Level: Suite
- Area: 338 Square Feet
- Dimensions: 13x26
Bedroom 2
- Area: 156 Square Feet
- Dimensions: 12x13
Bedroom 3
- Area: 108 Square Feet
- Dimensions: 9x12
Dining room
- Area: 156 Square Feet
- Dimensions: 12x13
Kitchen
- Area: 156 Square Feet
- Dimensions: 12x13
Living room
- Area: 285 Square Feet
- Dimensions: 15x19
Heating
- Central, Natural Gas
Cooling
- Central Air, Electric
Appliances
- Included: Dishwasher, Microwave, Electric Oven, Electric Range
Features
- Flooring: Carpet, Laminate, Tile, Vinyl
- Basement: Finished
- Has fireplace: No
Interior area
- Total structure area: 1,740
- Total interior livable area: 1,740 sqft
- Finished area above ground: 1,254
- Finished area below ground: 486
Property
Features
- Levels: Two
- Stories: 2
- Patio & porch: Deck, Porch
Lot
- Size: 0.72 Acres
- Dimensions: 272-5 x 191 x 120 x 73.2 x 170 x 60
- Features: Level
Details
- Parcel number: 096J A 00100 000
- Special conditions: Standard
Construction
Type & style
- Home type: SingleFamily
- Architectural style: Ranch
- Property subtype: Single Family Residence, Residential
Materials
- Vinyl Siding
- Roof: Shingle
Condition
- New construction: No
- Year built: 1959
Utilities & green energy
- Sewer: Septic Tank
- Water: Public
- Utilities for property: Electricity Available, Water Available
Community & neighborhood
Location
- Region: Kingston Springs
Price history
| Date | Event | Price |
|---|---|---|
| 1/9/2025 | Sold | $389,000$224/sqft |
Source: | ||
| 12/16/2024 | Pending sale | $389,000$224/sqft |
Source: | ||
| 11/20/2024 | Price change | $389,000-1.3%$224/sqft |
Source: | ||
| 11/7/2024 | Price change | $394,000-1.3%$226/sqft |
Source: | ||
| 11/1/2024 | Listed for sale | $399,000+55.9%$229/sqft |
Source: | ||
Public tax history
| Year | Property taxes | Tax assessment |
|---|---|---|
| 2025 | $1,302 +10% | $56,050 |
| 2024 | $1,184 -8.7% | $56,050 +47.7% |
| 2023 | $1,297 +5.3% | $37,950 |
Find assessor info on the county website
Neighborhood: 37082
Nearby schools
GreatSchools rating
- 10/10Kingston Springs Elementary SchoolGrades: K-4Distance: 0.6 mi
- 4/10Harpeth Middle SchoolGrades: 5-8Distance: 1.4 mi
- 8/10Harpeth High SchoolGrades: 9-12Distance: 1.4 mi
Schools provided by the listing agent
- Elementary: Kingston Springs Elementary
- Middle: Harpeth Middle School
- High: Harpeth High School
Source: RealTracs MLS as distributed by MLS GRID. This data may not be complete. We recommend contacting the local school district to confirm school assignments for this home.
Get a cash offer in 3 minutes
Find out how much your home could sell for in as little as 3 minutes with a no-obligation cash offer.
Estimated market value$399,000
Get a cash offer in 3 minutes
Find out how much your home could sell for in as little as 3 minutes with a no-obligation cash offer.
Estimated market value
$399,000
