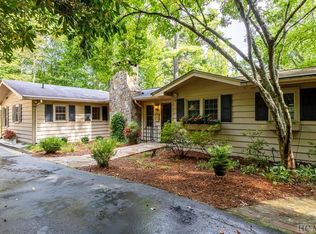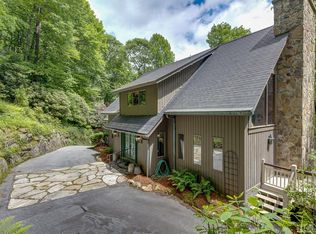Greeted by stone columns and a winding driveway is this enchanting home with luxury finishes that is in a setting that makes you feel as if you are in a world of your own. Located on the 13th tee of historic Highlands Country Club, the home is nestled among majestic trees with soothing water that flows over rocks and boulders hugging the home on three sides. The owners wanted a space where they were comfortable when it was just the two of them but allows family and friends to feel welcome and relaxed. During the design phase, not a detail was overlooked and the quality of construction is unsurpassed. The open floor plan with antique timbers and beams, gleaming hardwood floors, striking windows and ship-lap walls creates a space that is light and bright, yet maintains that distinctive mountain elegance. A wonderful floor-to-ceiling stone fireplace is the focal point of the great room, while uplighting on the old beams and skylights flood this area with natural light - no need for lamps on during the day! This room opens to a large covered deck where morning coffee feels serene as birds chirp and squirrels scamper across the yard. In the evening, a refreshing glass of chardonnay and a light dinner enjoyed with friends seems almost magical in this setting. The kitchen is amazing with Wolf appliances and a wall of windows to enjoy the sounds of the creek while preparing a feast. The master on the main floor is spacious with its own deck and boasts a spa-like bath featuring a custom sliding door, curbless shower with rain heads and Brizo faucets, soaking tub, custom built-ins and travertine flooring. Three en suite guest bedrooms overlook the beautiful landscaped grounds and flowing stream as it babbles over granite boulders. Not often does an opportunity come along to own a piece of paradise where someone else has done all the work to create a home as captivating as this one.
This property is off market, which means it's not currently listed for sale or rent on Zillow. This may be different from what's available on other websites or public sources.

