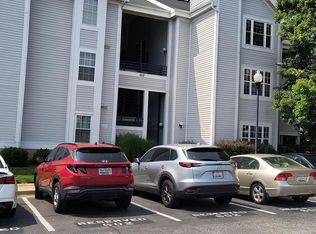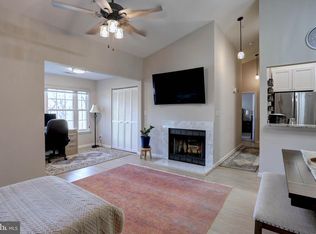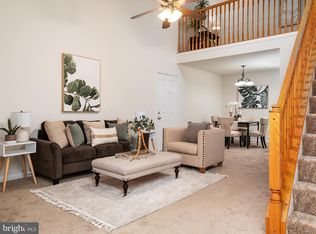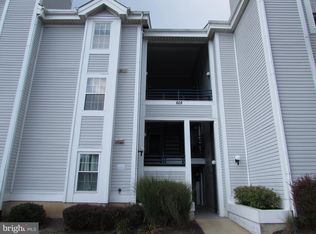Sold for $275,000
$275,000
602 Moonglow Rd APT 101, Odenton, MD 21113
2beds
1,003sqft
Condominium
Built in 1991
-- sqft lot
$-- Zestimate®
$274/sqft
$2,059 Estimated rent
Home value
Not available
Estimated sales range
Not available
$2,059/mo
Zestimate® history
Loading...
Owner options
Explore your selling options
What's special
OPEN HOUSE – Saturday, March 8, 2025 12:30 pm - 3:00 pm Welcome to this charming 2-bedroom, 2-bathroom condo, perfectly located on the main floor—NO STAIRS to navigate! The home is filled with natural light, and the cozy wood-burning fireplace in the living room adds warmth and character. The primary bedroom offers 2 spacious closets, an attached full bath with a walk-in shower, and its own private patio. Additional features include an in-unit washer and dryer, along with extra storage space in the laundry area. Enjoy community amenities like the nearby dog park and picnic area. This prime location is just minutes from Ft. Meade and the Odenton MARC train station, offering easy access to restaurants, shopping, food stores, and more! Don't miss out—schedule your showing today!
Zillow last checked: 8 hours ago
Listing updated: May 06, 2025 at 01:55am
Listed by:
Toni McDowell 410-758-7766,
Keller Williams Select Realtors of Annapolis,
Listing Team: The Mcdowell Team
Bought with:
Gina Frampton, 665176
Northrop Realty
Source: Bright MLS,MLS#: MDAA2105294
Facts & features
Interior
Bedrooms & bathrooms
- Bedrooms: 2
- Bathrooms: 2
- Full bathrooms: 2
- Main level bathrooms: 2
- Main level bedrooms: 2
Primary bedroom
- Features: Attached Bathroom, Flooring - Carpet
- Level: Main
- Area: 182 Square Feet
- Dimensions: 14 x 13
Bedroom 2
- Features: Flooring - Carpet
- Level: Main
- Area: 100 Square Feet
- Dimensions: 10 x 10
Primary bathroom
- Features: Flooring - Ceramic Tile, Bathroom - Walk-In Shower
- Level: Main
- Area: 40 Square Feet
- Dimensions: 5 x 8
Bathroom 2
- Features: Flooring - Ceramic Tile, Bathroom - Tub Shower
- Level: Main
Dining room
- Features: Flooring - Carpet
- Level: Main
- Area: 80 Square Feet
- Dimensions: 8 x 10
Foyer
- Features: Flooring - Ceramic Tile
- Level: Main
- Area: 24 Square Feet
- Dimensions: 6 x 4
Kitchen
- Features: Flooring - Ceramic Tile
- Level: Main
Laundry
- Level: Main
- Area: 24 Square Feet
- Dimensions: 6 x 4
Living room
- Features: Ceiling Fan(s), Fireplace - Wood Burning, Flooring - Carpet
- Level: Main
- Area: 240 Square Feet
- Dimensions: 15 x 16
Heating
- Central, Electric
Cooling
- Central Air, Electric
Appliances
- Included: Electric Water Heater
- Laundry: Laundry Room, In Unit
Features
- Has basement: No
- Has fireplace: No
Interior area
- Total structure area: 1,003
- Total interior livable area: 1,003 sqft
- Finished area above ground: 1,003
- Finished area below ground: 0
Property
Parking
- Parking features: Parking Lot
Accessibility
- Accessibility features: None
Features
- Levels: One
- Stories: 1
- Pool features: None
Details
- Additional structures: Above Grade, Below Grade
- Parcel number: 020444590082710
- Zoning: RESIDENTIAL
- Special conditions: Standard
Construction
Type & style
- Home type: Condo
- Property subtype: Condominium
- Attached to another structure: Yes
Materials
- Vinyl Siding
Condition
- New construction: No
- Year built: 1991
Utilities & green energy
- Sewer: Public Sewer
- Water: Public
Community & neighborhood
Location
- Region: Odenton
- Subdivision: Lions Gate
HOA & financial
Other fees
- Condo and coop fee: $255 monthly
Other
Other facts
- Listing agreement: Exclusive Right To Sell
- Ownership: Condominium
Price history
| Date | Event | Price |
|---|---|---|
| 4/25/2025 | Sold | $275,000-1.8%$274/sqft |
Source: | ||
| 3/10/2025 | Contingent | $280,000$279/sqft |
Source: | ||
| 2/28/2025 | Listed for sale | $280,000+22.8%$279/sqft |
Source: | ||
| 10/4/2021 | Sold | $228,000-3%$227/sqft |
Source: | ||
| 8/23/2021 | Pending sale | $235,000$234/sqft |
Source: | ||
Public tax history
| Year | Property taxes | Tax assessment |
|---|---|---|
| 2025 | -- | $220,600 +6.5% |
| 2024 | $2,269 +7.2% | $207,233 +6.9% |
| 2023 | $2,117 +12.2% | $193,867 +7.4% |
Find assessor info on the county website
Neighborhood: 21113
Nearby schools
GreatSchools rating
- 6/10Odenton Elementary SchoolGrades: PK-5Distance: 0.6 mi
- 9/10Arundel Middle SchoolGrades: 6-8Distance: 0.8 mi
- 8/10Arundel High SchoolGrades: 9-12Distance: 0.9 mi
Schools provided by the listing agent
- District: Anne Arundel County Public Schools
Source: Bright MLS. This data may not be complete. We recommend contacting the local school district to confirm school assignments for this home.
Get pre-qualified for a loan
At Zillow Home Loans, we can pre-qualify you in as little as 5 minutes with no impact to your credit score.An equal housing lender. NMLS #10287.



