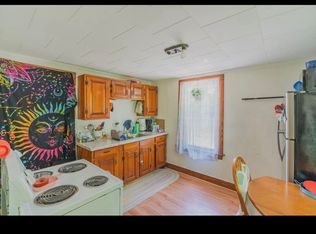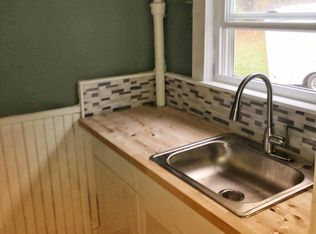Closed
$425,000
602 Middle Street, Bath, ME 04530
4beds
2,370sqft
Single Family Residence
Built in 1910
6,098.4 Square Feet Lot
$450,300 Zestimate®
$179/sqft
$2,646 Estimated rent
Home value
$450,300
Estimated sales range
Not available
$2,646/mo
Zestimate® history
Loading...
Owner options
Explore your selling options
What's special
This meticulously maintained & improved home offers three floors of finished living space in the main house and the bonus of finished guest or home office space above the 2 car, direct entry garage. The easy-care lot is private with inviting access through sliders in the kitchen. Everything about this home has been well thought out and planned to offer maximum in-town living and comfort. Walk to town, live nearby work & enjoy all the local amenities in the riverfront community of Bath and beyond. Make plans to see this one today!
Zillow last checked: 8 hours ago
Listing updated: January 18, 2025 at 07:09pm
Listed by:
RE/MAX Riverside gbreyer@remax.net
Bought with:
Portside Real Estate Group
Source: Maine Listings,MLS#: 1596405
Facts & features
Interior
Bedrooms & bathrooms
- Bedrooms: 4
- Bathrooms: 2
- Full bathrooms: 2
Primary bedroom
- Level: Second
- Area: 230.1 Square Feet
- Dimensions: 17.7 x 13
Bedroom 2
- Features: Closet
- Level: Second
- Area: 148.8 Square Feet
- Dimensions: 15.5 x 9.6
Bedroom 3
- Features: Above Garage
- Level: Second
- Area: 125.43 Square Feet
- Dimensions: 11.1 x 11.3
Bedroom 4
- Features: Above Garage
- Level: Second
- Area: 130.98 Square Feet
- Dimensions: 11.1 x 11.8
Bonus room
- Features: Above Garage
- Level: Second
- Area: 269.04 Square Feet
- Dimensions: 15.2 x 17.7
Dining room
- Level: First
- Area: 165 Square Feet
- Dimensions: 13.2 x 12.5
Kitchen
- Level: First
- Area: 194.79 Square Feet
- Dimensions: 15.1 x 12.9
Living room
- Level: First
- Area: 208.6 Square Feet
- Dimensions: 14 x 14.9
Mud room
- Features: Closet
- Level: First
- Area: 50.71 Square Feet
- Dimensions: 8.3 x 6.11
Heating
- Baseboard, Direct Vent Heater, Hot Water, Zoned, Other
Cooling
- None
Appliances
- Included: Dishwasher, Dryer, Microwave, Electric Range, Refrigerator, Washer
Features
- Attic, Bathtub, Storage
- Flooring: Laminate, Vinyl, Wood
- Doors: Storm Door(s)
- Windows: Double Pane Windows
- Basement: Interior Entry,Full,Sump Pump,Unfinished
- Has fireplace: No
Interior area
- Total structure area: 2,370
- Total interior livable area: 2,370 sqft
- Finished area above ground: 2,370
- Finished area below ground: 0
Property
Parking
- Total spaces: 2
- Parking features: Paved, 1 - 4 Spaces, On Site, Garage Door Opener, Heated Garage
- Attached garage spaces: 2
Features
- Patio & porch: Deck, Porch
Lot
- Size: 6,098 sqft
- Features: City Lot, Near Public Beach, Near Shopping, Near Turnpike/Interstate, Neighborhood, Level, Sidewalks, Landscaped
Details
- Parcel number: BTTHM32L104
- Zoning: R1 Residential
- Other equipment: Cable, Internet Access Available
Construction
Type & style
- Home type: SingleFamily
- Architectural style: Farmhouse,New Englander
- Property subtype: Single Family Residence
Materials
- Wood Frame, Vinyl Siding
- Foundation: Brick/Mortar
- Roof: Pitched,Shingle
Condition
- Year built: 1910
Utilities & green energy
- Electric: Circuit Breakers
- Sewer: Public Sewer
- Water: Public
- Utilities for property: Utilities On
Green energy
- Energy efficient items: Ceiling Fans, Smart Electric Meter
Community & neighborhood
Location
- Region: Bath
Other
Other facts
- Road surface type: Paved
Price history
| Date | Event | Price |
|---|---|---|
| 8/26/2024 | Sold | $425,000$179/sqft |
Source: | ||
| 7/14/2024 | Pending sale | $425,000$179/sqft |
Source: | ||
| 7/10/2024 | Listed for sale | $425,000-8.6%$179/sqft |
Source: | ||
| 6/29/2024 | Listing removed | -- |
Source: | ||
| 6/18/2024 | Price change | $465,000-7%$196/sqft |
Source: | ||
Public tax history
| Year | Property taxes | Tax assessment |
|---|---|---|
| 2024 | $4,778 +12.4% | $289,600 +15.2% |
| 2023 | $4,249 +12.8% | $251,400 +36.2% |
| 2022 | $3,766 +0.5% | $184,600 |
Find assessor info on the county website
Neighborhood: 04530
Nearby schools
GreatSchools rating
- 4/10Fisher-Mitchell SchoolGrades: 3-5Distance: 0.1 mi
- 5/10Bath Middle SchoolGrades: 6-8Distance: 1.1 mi
- 7/10Morse High SchoolGrades: 9-12Distance: 1.1 mi
Get pre-qualified for a loan
At Zillow Home Loans, we can pre-qualify you in as little as 5 minutes with no impact to your credit score.An equal housing lender. NMLS #10287.
Sell for more on Zillow
Get a Zillow Showcase℠ listing at no additional cost and you could sell for .
$450,300
2% more+$9,006
With Zillow Showcase(estimated)$459,306

