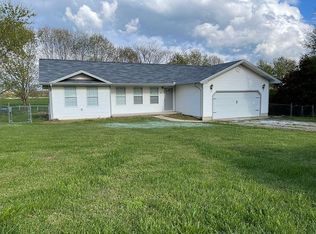Cute and Cozy this three bedroom, two bath home with large living room, kitchen (with movable island) and dining room. Home has all laminate flooring, with central ac/propane heat, and lots of extras. Listed at $99,900 Home will pass USDA, VA, or FHA!
This property is off market, which means it's not currently listed for sale or rent on Zillow. This may be different from what's available on other websites or public sources.

