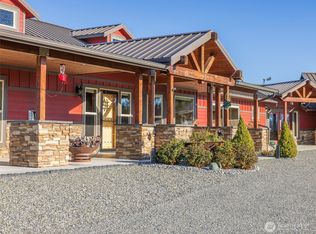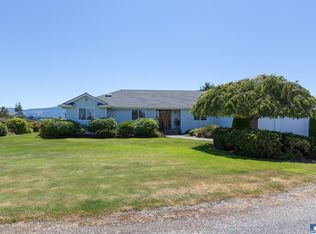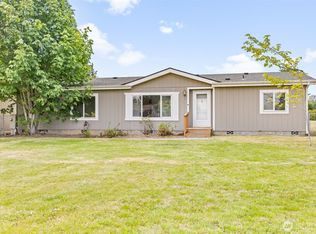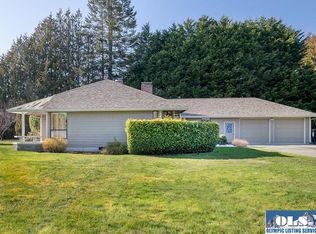Sold
Listed by:
Kelly Johnson,
Windermere R.E. Port Angeles
Bought with: Professional Rlty Srvcs Sequim
$735,000
602 McComb Road, Sequim, WA 98382
3beds
3,614sqft
Single Family Residence
Built in 2004
1.27 Acres Lot
$716,200 Zestimate®
$203/sqft
$3,602 Estimated rent
Home value
$716,200
$680,000 - $752,000
$3,602/mo
Zestimate® history
Loading...
Owner options
Explore your selling options
What's special
Discover your dream home on 1.27 serene level acres, offering panoramic mountain views and a peaceful retreat just minutes from town. This spacious residence features a welcoming living room, formal dining area, and a cozy family room with a propane fireplace. The kitchen boasts extensive cabinetry, a propane cooktop, a newer LG refrigerator, and a generous walk-in pantry. Primary suite with a jetted tub, walk-in shower, double-sink vanity, and walk-in closet. Unfinished basement—ideal for a craft room, media center, office, or extra storage. 2-car attached garage, detached shop, circular driveway, and ample parking for an RV, boat, and trailer. Southern-facing backyard, complete with a deck, irrigation water, garden area, and fruit trees.
Zillow last checked: 8 hours ago
Listing updated: December 14, 2025 at 04:03am
Listed by:
Kelly Johnson,
Windermere R.E. Port Angeles
Bought with:
Jordan Felton, 123616
Professional Rlty Srvcs Sequim
Source: NWMLS,MLS#: 2339021
Facts & features
Interior
Bedrooms & bathrooms
- Bedrooms: 3
- Bathrooms: 3
- Full bathrooms: 2
- 1/2 bathrooms: 1
- Main level bathrooms: 3
- Main level bedrooms: 3
Primary bedroom
- Level: Main
Bedroom
- Level: Main
Bedroom
- Level: Main
Bathroom full
- Level: Main
Bathroom full
- Level: Main
Other
- Level: Main
Dining room
- Level: Main
Entry hall
- Level: Main
Family room
- Level: Main
Kitchen with eating space
- Level: Main
Living room
- Level: Main
Utility room
- Level: Main
Heating
- Fireplace, Fireplace Insert, Heat Pump, Electric, Propane
Cooling
- Heat Pump
Appliances
- Included: Dishwasher(s), Refrigerator(s), Stove(s)/Range(s)
Features
- Bath Off Primary, Ceiling Fan(s), Dining Room, Walk-In Pantry
- Flooring: Ceramic Tile, Vinyl, Carpet
- Doors: French Doors
- Windows: Double Pane/Storm Window
- Basement: Partially Finished
- Number of fireplaces: 1
- Fireplace features: See Remarks, Main Level: 1, Fireplace
Interior area
- Total structure area: 3,614
- Total interior livable area: 3,614 sqft
Property
Parking
- Total spaces: 3
- Parking features: Attached Garage, Detached Garage, RV Parking
- Attached garage spaces: 3
Features
- Levels: One
- Stories: 1
- Entry location: Main
- Patio & porch: Bath Off Primary, Ceiling Fan(s), Double Pane/Storm Window, Dining Room, Fireplace, French Doors, Jetted Tub, Vaulted Ceiling(s), Walk-In Closet(s), Walk-In Pantry
- Spa features: Bath
- Has view: Yes
- View description: Mountain(s)
Lot
- Size: 1.27 Acres
- Dimensions: 168 x 329
- Features: Corner Lot, Paved, Deck, Irrigation, Outbuildings, Propane, RV Parking, Shop
- Topography: Level
- Residential vegetation: Fruit Trees, Garden Space
Details
- Parcel number: 0430132490900000
- Zoning: NC
- Zoning description: Jurisdiction: County
- Special conditions: Standard
Construction
Type & style
- Home type: SingleFamily
- Architectural style: Contemporary
- Property subtype: Single Family Residence
Materials
- Cement Planked, Stone, Cement Plank
- Foundation: Poured Concrete
- Roof: Composition
Condition
- Very Good
- Year built: 2004
Utilities & green energy
- Electric: Company: PUD
- Sewer: Septic Tank
- Water: Individual Well
Community & neighborhood
Location
- Region: Sequim
- Subdivision: Sequim
Other
Other facts
- Listing terms: Cash Out,Conventional,FHA,VA Loan
- Cumulative days on market: 167 days
Price history
| Date | Event | Price |
|---|---|---|
| 11/13/2025 | Sold | $735,000$203/sqft |
Source: | ||
| 9/26/2025 | Pending sale | $735,000$203/sqft |
Source: Olympic Listing Service #390433 Report a problem | ||
| 8/8/2025 | Price change | $735,000-5.2%$203/sqft |
Source: Olympic Listing Service #390433 Report a problem | ||
| 5/23/2025 | Price change | $775,000-3.1%$214/sqft |
Source: Olympic Listing Service #390433 Report a problem | ||
| 4/19/2025 | Listed for sale | $799,900$221/sqft |
Source: Olympic Listing Service #390433 Report a problem | ||
Public tax history
| Year | Property taxes | Tax assessment |
|---|---|---|
| 2024 | $5,910 +5.2% | $744,566 -1.3% |
| 2023 | $5,616 -0.5% | $754,487 +3.2% |
| 2022 | $5,646 +1.6% | $730,974 +20.4% |
Find assessor info on the county website
Neighborhood: 98382
Nearby schools
GreatSchools rating
- NAGreywolf Elementary SchoolGrades: PK-2Distance: 2 mi
- 5/10Sequim Middle SchoolGrades: 6-8Distance: 1.6 mi
- 7/10Sequim Senior High SchoolGrades: 9-12Distance: 1.8 mi
Get pre-qualified for a loan
At Zillow Home Loans, we can pre-qualify you in as little as 5 minutes with no impact to your credit score.An equal housing lender. NMLS #10287.



