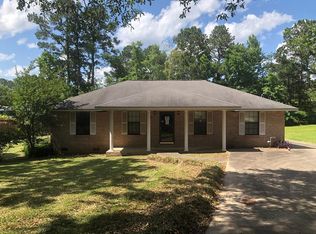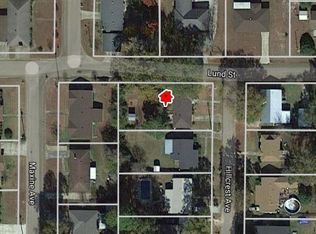Closed
Price Unknown
602 Maxine Ave, McComb, MS 39648
4beds
2baths
1,836sqft
Residential
Built in 1990
0.4 Acres Lot
$194,700 Zestimate®
$--/sqft
$1,771 Estimated rent
Home value
$194,700
Estimated sales range
Not available
$1,771/mo
Zestimate® history
Loading...
Owner options
Explore your selling options
What's special
MOTIVATED SELLERS!!! Charming 4-Bedroom Home on a Spacious Corner Lot! Welcome to this beautifully maintained 4-bedroom, 2-bath home, perfectly situated in town for ultimate convenience! Nestled on a desirable corner lot, this home boasts a large open living area, ideal for gatherings and entertaining. The split floor plan ensures privacy, while the generously sized laundry room adds extra functionality. Enjoy outdoor living with an above-ground pool, perfect for summer relaxation. The primary suite features a large whirpool bathtub, offering a spa-like retreat. With easy access to shopping, dining, and schools, this home is a must-see! Schedule your showing today!
Zillow last checked: 8 hours ago
Listing updated: August 04, 2025 at 04:29am
Listed by:
Kristen D McBeth 601-249-6101,
United Country - Southern States Realty
Bought with:
Patricia Fleming, 17228
RE/MAX Southland Real Estate
Source: MLS United,MLS#: 143977
Facts & features
Interior
Bedrooms & bathrooms
- Bedrooms: 4
- Bathrooms: 2
Heating
- Central, Electric
Cooling
- Ceiling Fan(s), Central Air, Electric
Appliances
- Included: Dishwasher, Electric Range, Microwave, Refrigerator
- Laundry: Washer Hookup
Features
- Walk-In Closet(s)
- Flooring: Ceramic Tile, Wood
- Doors: French Doors
- Windows: Blinds, Vinyl
Interior area
- Total structure area: 1,836
- Total interior livable area: 1,836 sqft
Property
Parking
- Total spaces: 2
- Parking features: Attached, Carport
- Attached garage spaces: 2
- Has carport: Yes
Features
- Levels: One
- Stories: 1
- Patio & porch: Deck, Porch
- Pool features: Above Ground
- Fencing: Fenced
Lot
- Size: 0.40 Acres
- Dimensions: 100 x 173
- Features: Corner Lot, Landscaped, Sloped
Details
- Additional structures: Shed(s)
- Parcel number: 552357B
- Zoning description: General Residence District
Construction
Type & style
- Home type: SingleFamily
- Architectural style: Traditional
- Property subtype: Residential
Materials
- Brick, HardiPlank Type
- Foundation: Slab
- Roof: Architectural Shingles
Condition
- Year built: 1990
Utilities & green energy
- Sewer: Public Sewer
- Water: Public
- Utilities for property: Cable Connected
Community & neighborhood
Location
- Region: Mccomb
- Subdivision: None
Price history
| Date | Event | Price |
|---|---|---|
| 5/30/2025 | Sold | -- |
Source: MLS United #143977 | ||
| 4/29/2025 | Contingent | $194,900$106/sqft |
Source: Southwest Mississippi BOR #143977 | ||
| 4/23/2025 | Price change | $194,900-1.8%$106/sqft |
Source: Southwest Mississippi BOR #143977 | ||
| 3/27/2025 | Price change | $198,500-0.3%$108/sqft |
Source: Southwest Mississippi BOR #143977 | ||
| 2/4/2025 | Listed for sale | $199,000+53.2%$108/sqft |
Source: Southwest Mississippi BOR #143977 | ||
Public tax history
| Year | Property taxes | Tax assessment |
|---|---|---|
| 2024 | $1,397 +2.2% | $9,503 +0.7% |
| 2023 | $1,367 +1.8% | $9,439 |
| 2022 | $1,343 +0.4% | $9,439 |
Find assessor info on the county website
Neighborhood: 39648
Nearby schools
GreatSchools rating
- 4/10Otken Elementary SchoolGrades: 1-3Distance: 0.8 mi
- 4/10Denman Junior High SchoolGrades: 7-8Distance: 0.8 mi
- 4/10Mccomb High SchoolGrades: 9-12Distance: 1 mi

