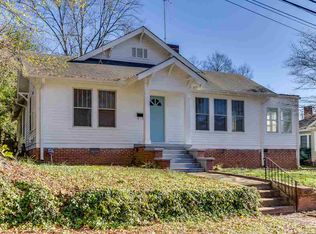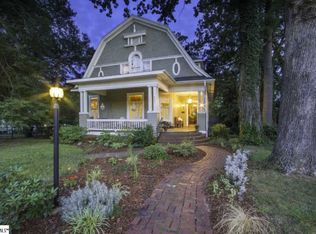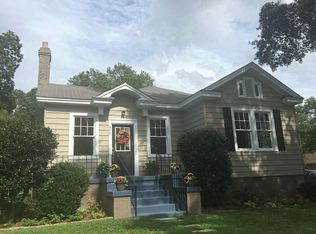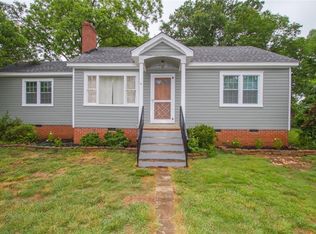$30,000 savings handed to you so our RVing for life adventure can begin.Ever imagined owning a piece of history close to Downtown Anderson? Sidewalk neighborhood close to AU? Great for walking with your family or jogging.City picks up trash and all yard debris, no bagging. Love privacy in the yard? The fenced in back yard offers privacy from all the landscape in a shaded yard. Privacy whether from the back porch, courtyard or front porch, great relaxing places.Remote office is in place, whether you use the space for work or school very private! Leaving appliances so ready for you to take ownership, plus first choice on antique rugs and a few pieces of furniture that needs to be sold. Not too mention, leaving the concrete pots planted with year round plants, no mess no fuss. After remodeling every room now has closets, even a walk in closet with a custom designed master bathroom. Hard wood floors throughout the house except foyer is black and white tiled. Custom made antique window treatments downstairs, upstairs antique lace and window shades for extra privacy when needed.Plus leaving our Bose surround sound system, Direct TV dish and AT&T wired for WiFi above garage and in house. Convenience at its finest and for the hot weather days a drip watering system in the front and side yard. Easy access to water outside in three different places. It is time after 24 years to downsize and we have found our next in the mountains as full time RVers with our own deeded lot. We have a contingency contract so we need to find someone to love our home so we are passing on a huge savings to the family that falls in love with our little piece of 1902 Anderson history.We are excited to pass on our keys so you can love this very charming old house, itâs been a great home with many memories made within these walls.Roof was replaced 2016 and wiring and plumbing are updated.
This property is off market, which means it's not currently listed for sale or rent on Zillow. This may be different from what's available on other websites or public sources.



