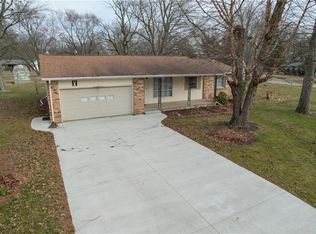Sold for $185,000
$185,000
602 Maple Dr, Catlin, IL 61817
3beds
2,058sqft
Single Family Residence
Built in 1968
0.57 Acres Lot
$-- Zestimate®
$90/sqft
$1,621 Estimated rent
Home value
Not available
Estimated sales range
Not available
$1,621/mo
Zestimate® history
Loading...
Owner options
Explore your selling options
What's special
You need to see this charming 3-bedroom, 1.5-bathroom home in Catlin! For your convenience, this home has been pre-inspected by Morgan Home Inspection! The house sits on a .57-acre corner lot and features a fenced-in yard and a shed. The bedrooms are located upstairs and are very spacious. The carpet in the main bedroom was replaced in 2023. In 2019, the roof was installed. The furnace and A/C were both replaced in 2017. Other updates include the siding, gutters, and windows in 2014. Call today to see this fantastic new listing in the Salt Fork school district!
Zillow last checked: 8 hours ago
Listing updated: August 15, 2025 at 10:17am
Listed by:
Hayley Siefert 217-356-6100,
Keller Williams Realty - Danville
Bought with:
Hayley Siefert, 475173306
Keller Williams Realty - Danville
Source: CIBR,MLS#: 6253045 Originating MLS: Central Illinois Board Of REALTORS
Originating MLS: Central Illinois Board Of REALTORS
Facts & features
Interior
Bedrooms & bathrooms
- Bedrooms: 3
- Bathrooms: 2
- Full bathrooms: 1
- 1/2 bathrooms: 1
Bedroom
- Level: Upper
- Dimensions: 15.2 x 12
Bedroom
- Level: Upper
- Dimensions: 16.2 x 10.11
Bedroom
- Level: Upper
- Dimensions: 13 x 10.9
Bonus room
- Level: Lower
- Dimensions: 12.11 x 18
Dining room
- Level: Main
- Dimensions: 9.6 x 11.5
Other
- Level: Upper
Half bath
- Level: Lower
Kitchen
- Level: Main
- Dimensions: 12.3 x 11.5
Living room
- Level: Main
- Dimensions: 22 x 12.3
Heating
- Forced Air
Cooling
- Central Air
Appliances
- Included: Cooktop, Gas Water Heater, Oven, Refrigerator
- Laundry: Main Level
Features
- Kitchen Island
- Windows: Replacement Windows
- Basement: Unfinished,Partial,Sump Pump
- Has fireplace: No
Interior area
- Total structure area: 2,058
- Total interior livable area: 2,058 sqft
- Finished area above ground: 1,465
- Finished area below ground: 217
Property
Parking
- Total spaces: 2.5
- Parking features: Attached, Garage
- Attached garage spaces: 2.5
Features
- Levels: Three Or More,Multi/Split
- Stories: 3
- Patio & porch: Patio
- Exterior features: Fence, Shed
- Fencing: Yard Fenced
Lot
- Size: 0.57 Acres
- Dimensions: .57 acres
Details
- Additional structures: Shed(s)
- Parcel number: 2233201029
- Zoning: Other
- Special conditions: None
Construction
Type & style
- Home type: SingleFamily
- Architectural style: Tri-Level
- Property subtype: Single Family Residence
Materials
- Stone, Vinyl Siding
- Foundation: Basement, Slab
- Roof: Asphalt
Condition
- Year built: 1968
Utilities & green energy
- Sewer: Septic Tank
- Water: Well
Community & neighborhood
Security
- Security features: Smoke Detector(s)
Location
- Region: Catlin
Other
Other facts
- Road surface type: Concrete, Gravel
Price history
| Date | Event | Price |
|---|---|---|
| 8/15/2025 | Sold | $185,000-2.6%$90/sqft |
Source: | ||
| 8/1/2025 | Pending sale | $189,900$92/sqft |
Source: | ||
| 7/15/2025 | Contingent | $189,900$92/sqft |
Source: | ||
| 7/11/2025 | Listed for sale | $189,900+68.1%$92/sqft |
Source: | ||
| 2/18/2005 | Sold | $113,000$55/sqft |
Source: Public Record Report a problem | ||
Public tax history
| Year | Property taxes | Tax assessment |
|---|---|---|
| 2023 | $4,266 +8.4% | $57,154 +12.2% |
| 2022 | $3,935 +4.5% | $50,939 +7.4% |
| 2021 | $3,766 +9.3% | $47,429 +1.5% |
Find assessor info on the county website
Neighborhood: 61817
Nearby schools
GreatSchools rating
- 3/10Salt Fork North Elementary SchoolGrades: PK-5Distance: 0.8 mi
- 3/10Salt Fork Junior High SchoolGrades: 6-8Distance: 9.3 mi
- 5/10Salt Fork High SchoolGrades: 9-12Distance: 0.6 mi
Schools provided by the listing agent
- District: Salt Fork CUSD 512
Source: CIBR. This data may not be complete. We recommend contacting the local school district to confirm school assignments for this home.
Get pre-qualified for a loan
At Zillow Home Loans, we can pre-qualify you in as little as 5 minutes with no impact to your credit score.An equal housing lender. NMLS #10287.
