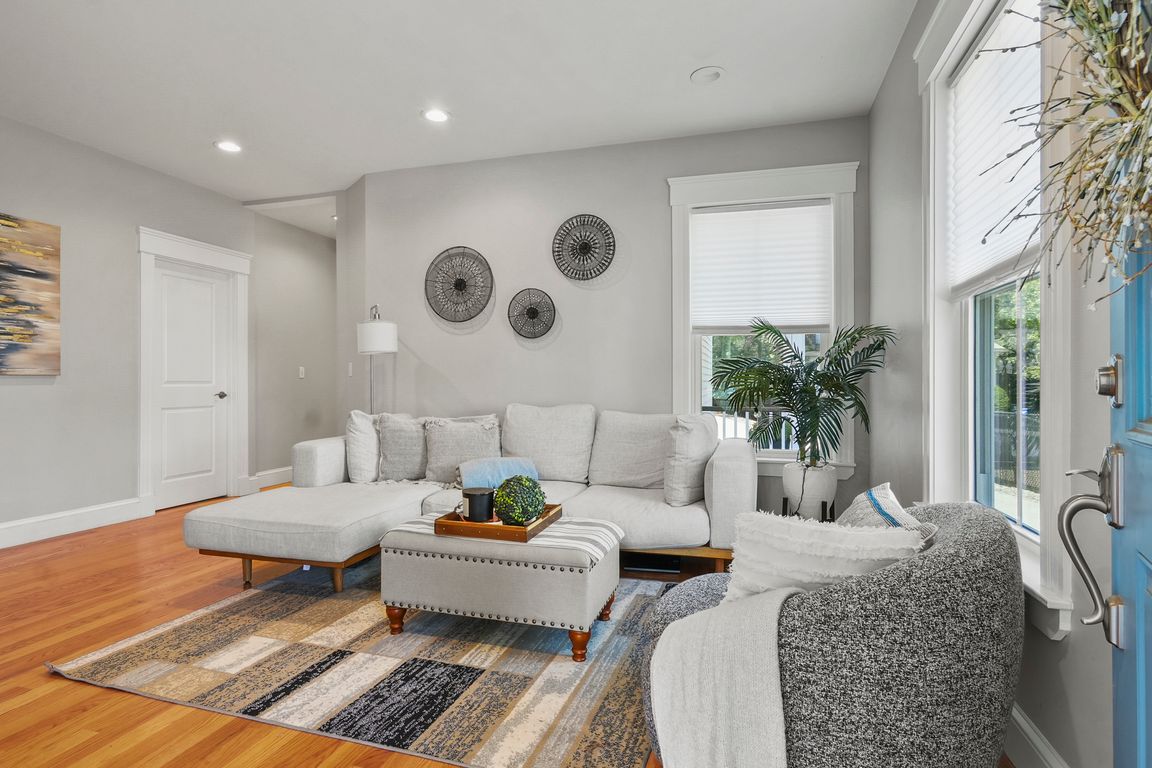
For salePrice cut: $29K (9/24)
$650,000
3beds
1,075sqft
602 Main St UNIT 1, Woburn, MA 01801
3beds
1,075sqft
Condominium
Built in 1895
2 Garage spaces
$605 price/sqft
$400 monthly HOA fee
What's special
Contemporary finishesSun-filled eat-in kitchenDiscreetly tucked-away laundryBeautifully landscaped shared yardHeated basement for storageGenerously sized bedroomsElegantly updated baths
PRICE REDUCED - TAKE ADVANTAGE OF LOWER RATES & A LOWER PRICE!! Experience the perfect blend of modern living & comfort in this exceptional home in the vibrant Central Square. Set in a Victorian-era building fully renovated to the studs in 2018, it offers restored millwork, bow & oversized triple-bay windows, ...
- 47 days |
- 1,874 |
- 50 |
Source: MLS PIN,MLS#: 73420269
Travel times
Living Room
Kitchen
Primary Bedroom
Zillow last checked: 7 hours ago
Listing updated: September 28, 2025 at 12:08am
Listed by:
Coreen Morisset,
Lamacchia Realty, Inc.
Source: MLS PIN,MLS#: 73420269
Facts & features
Interior
Bedrooms & bathrooms
- Bedrooms: 3
- Bathrooms: 2
- Full bathrooms: 2
Primary bedroom
- Features: Closet, Flooring - Hardwood, Cable Hookup, Recessed Lighting
- Level: First
- Area: 176
- Dimensions: 16 x 11
Bedroom 2
- Features: Closet, Flooring - Hardwood, Cable Hookup, Recessed Lighting
- Level: First
- Area: 156
- Dimensions: 12 x 13
Bedroom 3
- Features: Closet, Flooring - Hardwood, Cable Hookup, Recessed Lighting
- Level: First
- Area: 126
- Dimensions: 14 x 9
Primary bathroom
- Features: No
Bathroom 1
- Features: Bathroom - Full, Bathroom - Tiled With Tub, Flooring - Stone/Ceramic Tile, Countertops - Stone/Granite/Solid, Countertops - Upgraded, Cabinets - Upgraded, Recessed Lighting
- Level: First
- Area: 48
- Dimensions: 8 x 6
Bathroom 2
- Features: Bathroom - Full, Bathroom - Tiled With Shower Stall, Flooring - Stone/Ceramic Tile, Countertops - Stone/Granite/Solid, Countertops - Upgraded, Cabinets - Upgraded, Recessed Lighting
- Level: First
- Area: 49
- Dimensions: 7 x 7
Kitchen
- Features: Closet, Flooring - Hardwood, Dining Area, Countertops - Stone/Granite/Solid, Countertops - Upgraded, Cabinets - Upgraded, Dryer Hookup - Electric, Recessed Lighting, Washer Hookup
- Level: First
- Area: 225
- Dimensions: 15 x 15
Living room
- Features: Walk-In Closet(s), Flooring - Hardwood, Cable Hookup, Deck - Exterior, Exterior Access, Recessed Lighting
- Level: First
- Area: 221
- Dimensions: 17 x 13
Heating
- Forced Air, Natural Gas
Cooling
- Central Air
Appliances
- Laundry: Electric Dryer Hookup, Washer Hookup, First Floor, In Unit
Features
- Flooring: Tile, Concrete, Hardwood
- Doors: Insulated Doors
- Has basement: Yes
- Has fireplace: No
Interior area
- Total structure area: 1,075
- Total interior livable area: 1,075 sqft
- Finished area above ground: 1,075
Video & virtual tour
Property
Parking
- Total spaces: 2
- Parking features: Detached, Heated Garage, Off Street, Paved
- Garage spaces: 2
- Has uncovered spaces: Yes
Features
- Entry location: Unit Placement(Street)
- Patio & porch: Porch, Patio
- Exterior features: Porch, Patio, Fenced Yard, Rain Gutters, Stone Wall, Other
- Fencing: Fenced
Details
- Parcel number: M:36 B:09 L:13 U:01,5063590
- Zoning: R
Construction
Type & style
- Home type: Condo
- Property subtype: Condominium
Materials
- Conventional (2x4-2x6)
- Roof: Shingle,Rubber
Condition
- Year built: 1895
- Major remodel year: 2018
Utilities & green energy
- Electric: 200+ Amp Service
- Sewer: Public Sewer
- Water: Public
- Utilities for property: for Electric Range, for Electric Dryer, Washer Hookup
Green energy
- Energy efficient items: Thermostat
Community & HOA
Community
- Features: Public Transportation, Shopping, Park, Walk/Jog Trails, Highway Access, House of Worship, Public School
HOA
- Services included: Insurance, Maintenance Structure, Maintenance Grounds, Snow Removal, Reserve Funds
- HOA fee: $400 monthly
Location
- Region: Woburn
Financial & listing details
- Price per square foot: $605/sqft
- Tax assessed value: $556,000
- Annual tax amount: $4,748
- Date on market: 8/20/2025