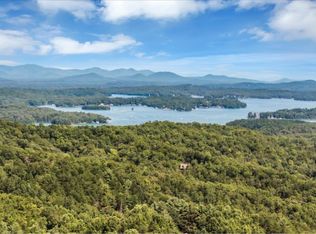Awe!!!Inspiring Long Range, Layered mountain views and a view of Lake Blue Ridge!You will know you are at the home of your dreams when you open the door to a wall of glass which brings the mountains and Lake inside.4BR/3BA,Easy flowing open concept,kitchen island, soaring stone fireplace,MB on main,open & screened porches.Two BR's and Bath upstairs! Tastefully decorated terrace level offers wet bar,gas fireplace,rec. room&bunk room for all the kiddo's.Terrace level opens to screen porch and hot tub!A special fenced doggie run for the furry members of the family.Hike to National Forest and Lake Blue Ridge!Located in highly sought after,gated,Ridges Over The Lake! A most scenic 7 mile drive to Downtown Blue Ridge!
This property is off market, which means it's not currently listed for sale or rent on Zillow. This may be different from what's available on other websites or public sources.
