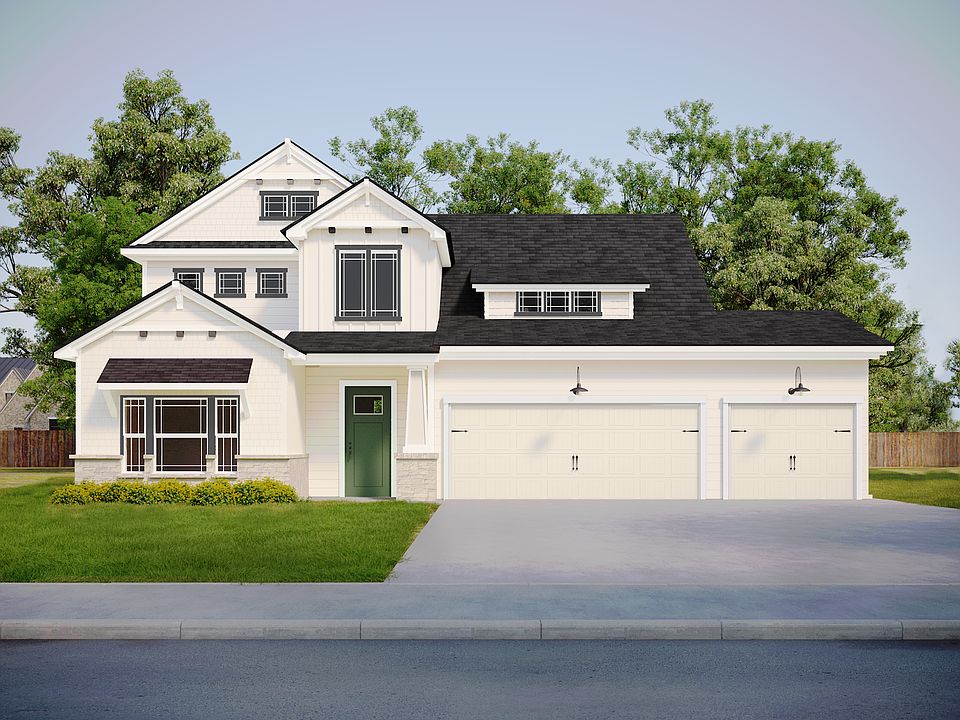BUILDER IF OFFERING $20K INCENTIVE......Welcome Home to this charming Craftsman style home that offers a perfect blend of elegance and functionality. Step inside and be greeted by the spacious living room, complete with a cozy fireplace, ideal for chilly evenings. The primary suite boasts a luxurious ensuite bathroom featuring dual sinks, a garden tub, a separate shower, and a linen closet for ample storage. Upstairs, you'll find two bedrooms, one of which can be transformed into a game room or an additional bedroom, providing versatile living options. The kitchen is a chef's dream, adorned with granite countertops, a kitchen island, and a walk-in pantry for all your culinary needs. Upstairs also offers a flex nook space, perfect for a study or reading area. With an energy-efficient design and appliances, this home is as practical as it is stylish. Additionally, the 2 and a half car garage provides plenty of storage space. Don't miss the opportunity to own this beauty with all of it's stunning design and thoughtful features.
Pending
$409,000
602 Kyle Dr, Tioga, TX 76271
4beds
2,153sqft
Single Family Residence
Built in 2023
0.28 Acres lot
$-- Zestimate®
$190/sqft
$25/mo HOA
What's special
Cozy fireplaceFlex nook spaceLuxurious ensuite bathroomLinen closetKitchen islandWalk-in pantryDual sinks
- 729 days
- on Zillow |
- 65 |
- 1 |
Zillow last checked: 7 hours ago
Listing updated: May 27, 2025 at 06:12am
Listed by:
Will Woods 0630801 940-294-6916,
MAGNOLIA REALTY 940-294-6916,
Kimberly Reding 0534185 940-300-5847,
MAGNOLIA REALTY
Source: NTREIS,MLS#: 20355200
Travel times
Facts & features
Interior
Bedrooms & bathrooms
- Bedrooms: 4
- Bathrooms: 3
- Full bathrooms: 3
Primary bedroom
- Features: En Suite Bathroom
- Level: First
- Dimensions: 13 x 15
Bedroom
- Level: First
- Dimensions: 11 x 12
Bedroom
- Features: Walk-In Closet(s)
- Level: Second
- Dimensions: 13 x 13
Bedroom
- Features: Walk-In Closet(s)
- Level: Second
- Dimensions: 13 x 18
Primary bathroom
- Features: Built-in Features, Dual Sinks, En Suite Bathroom, Garden Tub/Roman Tub, Linen Closet, Separate Shower
- Level: First
- Dimensions: 9 x 5
Bathroom
- Features: Built-in Features, Granite Counters, Linen Closet
- Level: First
- Dimensions: 8 x 5
Bathroom
- Features: Built-in Features, Linen Closet, Solid Surface Counters
- Level: Second
- Dimensions: 9 x 5
Dining room
- Level: First
- Dimensions: 17 x 8
Kitchen
- Features: Built-in Features, Granite Counters, Kitchen Island, Walk-In Pantry
- Level: First
- Dimensions: 10 x 18
Living room
- Level: First
- Dimensions: 15 x 17
Loft
- Level: Second
- Dimensions: 8 x 7
Utility room
- Features: Utility Room
- Level: First
- Dimensions: 10 x 7
Heating
- Central, ENERGY STAR/ACCA RSI Qualified Installation, ENERGY STAR Qualified Equipment, Fireplace(s), Natural Gas
Cooling
- Central Air, Electric
Appliances
- Included: Some Gas Appliances, Dishwasher, Disposal, Gas Range, Microwave, Plumbed For Gas
- Laundry: Washer Hookup, Electric Dryer Hookup, Laundry in Utility Room
Features
- Chandelier, Decorative/Designer Lighting Fixtures, Granite Counters, High Speed Internet, Kitchen Island, Open Floorplan, Pantry, Cable TV, Wired for Data, Walk-In Closet(s)
- Flooring: Carpet, Ceramic Tile, Vinyl
- Has basement: No
- Number of fireplaces: 1
- Fireplace features: Circulating, Decorative, Gas, Glass Doors, Gas Log, Gas Starter, Living Room, Insert
Interior area
- Total interior livable area: 2,153 sqft
Property
Parking
- Total spaces: 2
- Parking features: Door-Single, Driveway, Garage Faces Front, Garage, Garage Door Opener, Inside Entrance, Kitchen Level, Lighted
- Attached garage spaces: 2
- Has uncovered spaces: Yes
Features
- Levels: Two
- Stories: 2
- Patio & porch: Rear Porch, Front Porch
- Exterior features: Lighting, Private Yard, Rain Gutters
- Pool features: None
- Fencing: Wood
Lot
- Size: 0.28 Acres
- Dimensions: 76 x 161
- Features: Greenbelt, Landscaped, Level, Subdivision, Sprinkler System
- Residential vegetation: Grassed
Details
- Parcel number: 409244
Construction
Type & style
- Home type: SingleFamily
- Architectural style: Craftsman,Detached
- Property subtype: Single Family Residence
Materials
- Brick, Fiber Cement
- Foundation: Slab
- Roof: Composition
Condition
- New construction: Yes
- Year built: 2023
Details
- Builder name: Red Gable Homes
Utilities & green energy
- Sewer: Public Sewer, Sewer Tap Paid
- Water: Public, Water Tap Paid
- Utilities for property: Electricity Available, Electricity Connected, Natural Gas Available, Phone Available, Sewer Available, Separate Meters, Underground Utilities, Water Available, Cable Available
Green energy
- Energy efficient items: Appliances, Insulation, Lighting, Thermostat, Water Heater, Windows
- Water conservation: Efficient Hot Water Distribution, Low-Flow Fixtures
Community & HOA
Community
- Features: Community Mailbox, Curbs, Sidewalks
- Security: Carbon Monoxide Detector(s), Fire Alarm, Smoke Detector(s)
- Subdivision: The Gables At Tioga
HOA
- Has HOA: Yes
- Services included: Association Management, Maintenance Grounds
- HOA fee: $300 annually
- HOA name: Gables at Tioga HOA
- HOA phone: 817-952-9009
Location
- Region: Tioga
Financial & listing details
- Price per square foot: $190/sqft
- Annual tax amount: $700
- Date on market: 6/19/2023
- Electric utility on property: Yes
- Road surface type: Asphalt
About the community
Red Gable Homes is excited to announce our brand new community, The Gables at Tioga! Located in the heart of Tioga Texas just north of Tioga ISD's highly rated elementary school. Here is a small sampling of what we have to offer in the "The Gables":
1) Walking distance to the highly rated Tioga ISD elementary and Intermediate School!
2) Large ¼ acre lots with minimum 30 foot back yards!
3) Third car over-sized garage option accommodating the longest passenger vehicles!
4) Modern Farmhouse and Craftsman designs with open floor plans!
This community offers the perfect blend of small town living combined with a modern, energy efficient lifestyle. Located just 5 minutes north of Pilot Point TX on Hwy 377. Continue north just over a half mile past Clark's Outpost BBQ and turn right off of Hwy 377 on to Mitchell Street continue straight for 3 blocks.
Contact Red Gable Homes today for more information.
Source: Red Gable Homes

