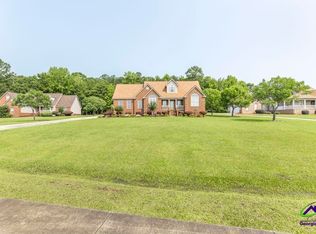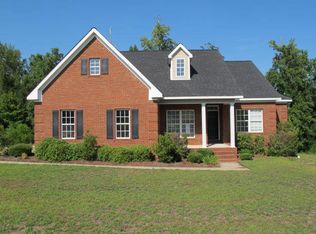LOVINGLY MAINTAINED! You don't want to miss this gorgeous 3 bedroom, 3.5 bath home with office and bonus room located in the beautiful Hampton Lakes Subdivision! This home has 3,467 sqft, is situated on a large corner lot with a 2-car garage and plenty of driveway parking space for family or guests. The main floor features a spacious owner's suite with His & Her closets, 2nd bedroom and bathroom, large eat-in kitchen, formal dining room, laundry room, and office with a half bath. Upstairs you will find the 3rd bedroom, a full bathroom, large hallway storage closets and a family's dream-sized bonus room! Each bedroom features a walk-in closet- definitely a MUST SEE! The home's lot, 0.70 acres, and a side lot, 0.62 acres, have recently been combined to make a total of 1.32 acres of land! Enjoy beautiful views of one of the lakes in the community from the rocking chair front porch and tree line views from the back patio. There's so much more!! Don't delay call today to schedule your private showing!
This property is off market, which means it's not currently listed for sale or rent on Zillow. This may be different from what's available on other websites or public sources.


