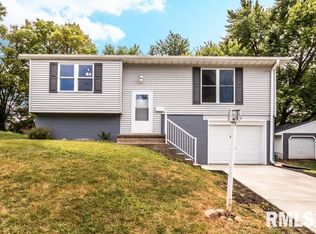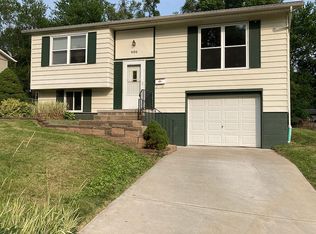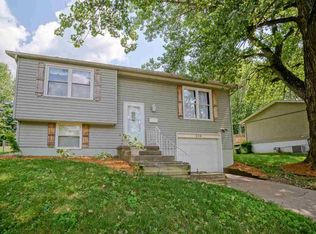Sold for $180,000
$180,000
602 Joliet Rd, Marquette Heights, IL 61554
4beds
1,829sqft
Single Family Residence, Residential
Built in 2007
8,276.4 Square Feet Lot
$185,700 Zestimate®
$98/sqft
$1,761 Estimated rent
Home value
$185,700
$150,000 - $228,000
$1,761/mo
Zestimate® history
Loading...
Owner options
Explore your selling options
What's special
Welcome to 602 Joliet Rd in Marquette Heights, a beautifully crafted home where every detail tells a story of pride and character. This spacious residence offers 4 bedrooms, 2 full bathrooms, plus an office with French doors, perfect for remote work! The heart of the home is the expanded kitchen, featuring a center island, newer appliances, hand-laid stone tile flooring, and large picture windows that fill the space with natural light. Throughout the rest of the home, you’ll find neutral LVP flooring for easy living and timeless style. The backyard is nearly fenced in and includes a 2-stall detached garage, perfect for all of your projects, storage, and hobbies. Enjoy the wonderful landscaping from the front porch, the back deck, or in the shaded stone sitting area in the front as well. You won't want to miss this one, schedule your showing today!
Zillow last checked: 8 hours ago
Listing updated: October 03, 2025 at 01:02pm
Listed by:
Mary Berg Mobile:309-251-2001,
RE/MAX Traders Unlimited
Bought with:
Jennifer M Bradshaw, 475127218
The Real Estate Group Inc.
Source: RMLS Alliance,MLS#: PA1260506 Originating MLS: Peoria Area Association of Realtors
Originating MLS: Peoria Area Association of Realtors

Facts & features
Interior
Bedrooms & bathrooms
- Bedrooms: 4
- Bathrooms: 2
- Full bathrooms: 2
Bedroom 1
- Level: Main
- Dimensions: 12ft 0in x 9ft 0in
Bedroom 2
- Level: Main
- Dimensions: 9ft 0in x 9ft 0in
Bedroom 3
- Level: Main
- Dimensions: 10ft 0in x 9ft 0in
Bedroom 4
- Level: Lower
- Dimensions: 14ft 0in x 11ft 0in
Other
- Level: Lower
- Dimensions: 14ft 0in x 8ft 0in
Kitchen
- Level: Main
- Dimensions: 14ft 0in x 10ft 0in
Living room
- Level: Main
- Dimensions: 15ft 0in x 11ft 0in
Lower level
- Area: 438
Main level
- Area: 1391
Recreation room
- Level: Lower
- Dimensions: 13ft 0in x 11ft 0in
Cooling
- Central Air
Appliances
- Included: Dryer, Range Hood, Range, Refrigerator, Washer, Gas Water Heater
Features
- Has basement: No
Interior area
- Total structure area: 1,829
- Total interior livable area: 1,829 sqft
Property
Parking
- Total spaces: 2
- Parking features: Detached, Parking Pad
- Garage spaces: 2
- Has uncovered spaces: Yes
- Details: Number Of Garage Remotes: 0
Lot
- Size: 8,276 sqft
- Dimensions: 65 x 125
- Features: Level
Details
- Parcel number: 050518406031
- Zoning description: Residential
Construction
Type & style
- Home type: SingleFamily
- Property subtype: Single Family Residence, Residential
Materials
- Vinyl Siding
- Roof: Shingle
Condition
- New construction: No
- Year built: 2007
Utilities & green energy
- Sewer: Public Sewer
- Water: Public
Community & neighborhood
Location
- Region: Marquette Heights
- Subdivision: Marquette Heights
Price history
| Date | Event | Price |
|---|---|---|
| 10/3/2025 | Sold | $180,000+0.1%$98/sqft |
Source: | ||
| 9/3/2025 | Pending sale | $179,900$98/sqft |
Source: | ||
| 8/31/2025 | Listed for sale | $179,900$98/sqft |
Source: | ||
Public tax history
| Year | Property taxes | Tax assessment |
|---|---|---|
| 2024 | $3,813 +5.7% | $52,290 +8.9% |
| 2023 | $3,608 +7% | $48,010 +8.1% |
| 2022 | $3,370 +5% | $44,410 +4% |
Find assessor info on the county website
Neighborhood: 61554
Nearby schools
GreatSchools rating
- 7/10Marquette Elementary SchoolGrades: PK-3Distance: 0.5 mi
- 5/10Georgetown Middle SchoolGrades: 6-8Distance: 1.2 mi
- 6/10Pekin Community High SchoolGrades: 9-12Distance: 4.1 mi
Schools provided by the listing agent
- High: Pekin Community
Source: RMLS Alliance. This data may not be complete. We recommend contacting the local school district to confirm school assignments for this home.
Get pre-qualified for a loan
At Zillow Home Loans, we can pre-qualify you in as little as 5 minutes with no impact to your credit score.An equal housing lender. NMLS #10287.


