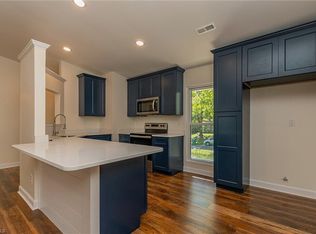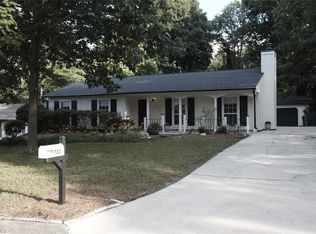Sold for $200,000 on 01/19/23
$200,000
602 James Rd, High Point, NC 27265
3beds
1,920sqft
Stick/Site Built, Residential, Single Family Residence
Built in 1948
0.55 Acres Lot
$226,100 Zestimate®
$--/sqft
$1,923 Estimated rent
Home value
$226,100
$201,000 - $251,000
$1,923/mo
Zestimate® history
Loading...
Owner options
Explore your selling options
What's special
Welcome to this vintage charmer in the city of High Point! This old fashioned charm does not end in this lovely home. With its walls of oversized windows with both exposures, this home allows you to enjoy beautiful sunlight while at the same time providing a sanctuary from the hustle of city life. Three spacious bedrooms, primary bathroom with lovely impecable granite table top vanity, and cozy living room with a natural burning wood fireplace.. This lot provides a large front and back yard, mostly level with some trees. Enjoy your morning coffee while watching the birds and wildlife from your covered front porch! The storage shed in the back is a good addition to your use of the property. Location cannot be overlooked at this home. Close by to schools, furniture market, local groceries, and highways! Do not pass an opportunity to call this house your home!
Zillow last checked: 8 hours ago
Listing updated: April 11, 2024 at 08:41am
Listed by:
Allison Pendergrass 336-406-8277,
Keller Williams Realty Elite
Bought with:
Lorena DelRio-Rivera, 334496
Real Broker LLC
Source: Triad MLS,MLS#: 1086993 Originating MLS: Winston-Salem
Originating MLS: Winston-Salem
Facts & features
Interior
Bedrooms & bathrooms
- Bedrooms: 3
- Bathrooms: 2
- Full bathrooms: 1
- 1/2 bathrooms: 1
- Main level bathrooms: 2
Primary bedroom
- Level: Main
- Dimensions: 15.42 x 15.5
Bedroom 2
- Level: Main
- Dimensions: 13.08 x 16.33
Bedroom 3
- Level: Main
- Dimensions: 12.67 x 11.5
Dining room
- Level: Main
- Dimensions: 12.17 x 11.75
Kitchen
- Level: Main
- Dimensions: 14.33 x 11.67
Laundry
- Level: Main
- Dimensions: 6.75 x 7.17
Living room
- Level: Main
- Dimensions: 22.08 x 15.5
Heating
- Forced Air, Heat Pump, Electric, Natural Gas
Cooling
- Central Air
Appliances
- Included: Dishwasher, Disposal, Water Purifier, Electric Water Heater
- Laundry: Dryer Connection, Washer Hookup
Features
- Built-in Features, Dead Bolt(s)
- Flooring: Vinyl, Wood
- Basement: Unfinished, Partial
- Attic: Access Only
- Number of fireplaces: 1
- Fireplace features: Living Room
Interior area
- Total structure area: 1,920
- Total interior livable area: 1,920 sqft
- Finished area above ground: 1,920
Property
Parking
- Parking features: Driveway
- Has uncovered spaces: Yes
Features
- Levels: One
- Stories: 1
- Patio & porch: Porch
- Exterior features: Garden
- Pool features: None
- Fencing: None
Lot
- Size: 0.55 Acres
- Features: City Lot
Details
- Additional structures: Storage
- Parcel number: 199971
- Zoning: R12
- Special conditions: Owner Sale
Construction
Type & style
- Home type: SingleFamily
- Architectural style: Ranch
- Property subtype: Stick/Site Built, Residential, Single Family Residence
Materials
- Vinyl Siding
- Foundation: Slab
Condition
- Year built: 1948
Utilities & green energy
- Sewer: Public Sewer
- Water: Public
Community & neighborhood
Location
- Region: High Point
Other
Other facts
- Listing agreement: Exclusive Right To Sell
- Listing terms: Cash,Conventional
Price history
| Date | Event | Price |
|---|---|---|
| 1/19/2023 | Sold | $200,000-4.8% |
Source: | ||
| 12/17/2022 | Pending sale | $210,000 |
Source: | ||
| 11/22/2022 | Price change | $210,000-2.3% |
Source: | ||
| 10/29/2022 | Pending sale | $215,000 |
Source: | ||
| 10/20/2022 | Price change | $215,000-10.4% |
Source: | ||
Public tax history
| Year | Property taxes | Tax assessment |
|---|---|---|
| 2025 | $1,782 | $129,300 |
| 2024 | $1,782 +2.2% | $129,300 |
| 2023 | $1,743 | $129,300 |
Find assessor info on the county website
Neighborhood: 27265
Nearby schools
GreatSchools rating
- 4/10Oak View Elementary SchoolGrades: PK-5Distance: 0.1 mi
- 4/10Laurin Welborn MiddleGrades: 6-8Distance: 1.8 mi
- 6/10T Wingate Andrews High SchoolGrades: 9-12Distance: 1.6 mi
Schools provided by the listing agent
- Elementary: Oak View
- Middle: Welborn
- High: Andrews
Source: Triad MLS. This data may not be complete. We recommend contacting the local school district to confirm school assignments for this home.
Get a cash offer in 3 minutes
Find out how much your home could sell for in as little as 3 minutes with a no-obligation cash offer.
Estimated market value
$226,100
Get a cash offer in 3 minutes
Find out how much your home could sell for in as little as 3 minutes with a no-obligation cash offer.
Estimated market value
$226,100

