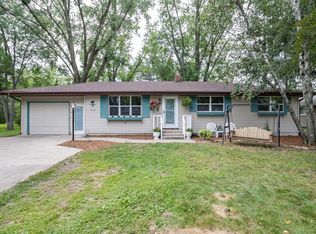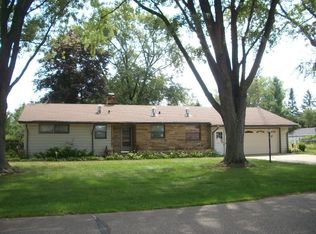Closed
$260,000
602 HICKORY STREET, Stevens Point, WI 54481
4beds
2,278sqft
Single Family Residence
Built in 1968
0.53 Acres Lot
$319,900 Zestimate®
$114/sqft
$2,215 Estimated rent
Home value
$319,900
$301,000 - $342,000
$2,215/mo
Zestimate® history
Loading...
Owner options
Explore your selling options
What's special
Discover the charm of this one-owner 4-bed, 2.5-bath 1.5-story Cape Cod home nestled in the desirable Redfield subdivision. Cozy up to the fireplace in this inviting abode, featuring a double lot for added space and tranquility. Enjoy the convenience of an attached 2-car garage and an extra detached 2-car garage. Your dream home awaits! Ready to make a move? Let's talk!,Call today for your own private showing! This information is compiled from miscellaneous sources and is believed accurate, but not warranted. Neither the Listing Broker, nor its agents, subagents, or property owner are responsible for the accuracy of the information. Buyers are advised to verify all information.
Zillow last checked: 8 hours ago
Listing updated: June 15, 2024 at 03:05am
Listed by:
DAVE WANICHEK Phone:715-572-5150,
STEVENS POINT REALTY INC
Bought with:
The Legacy Group
Source: WIREX MLS,MLS#: 22235461 Originating MLS: Central WI Board of REALTORS
Originating MLS: Central WI Board of REALTORS
Facts & features
Interior
Bedrooms & bathrooms
- Bedrooms: 4
- Bathrooms: 3
- Full bathrooms: 2
- 1/2 bathrooms: 1
- Main level bedrooms: 2
Primary bedroom
- Level: Main
- Area: 121
- Dimensions: 11 x 11
Bedroom 2
- Level: Main
- Area: 99
- Dimensions: 11 x 9
Bedroom 3
- Level: Upper
- Area: 187
- Dimensions: 17 x 11
Bedroom 4
- Level: Upper
- Area: 165
- Dimensions: 15 x 11
Dining room
- Level: Main
- Area: 132
- Dimensions: 12 x 11
Family room
- Level: Lower
- Area: 456
- Dimensions: 24 x 19
Kitchen
- Level: Main
- Area: 108
- Dimensions: 12 x 9
Living room
- Level: Main
- Area: 260
- Dimensions: 20 x 13
Heating
- Natural Gas, Forced Air
Cooling
- Central Air
Appliances
- Included: Refrigerator, Dishwasher
Features
- Ceiling Fan(s), Florida/Sun Room, High Speed Internet
- Basement: Partially Finished,Full,Concrete
Interior area
- Total structure area: 2,278
- Total interior livable area: 2,278 sqft
- Finished area above ground: 1,772
- Finished area below ground: 506
Property
Parking
- Total spaces: 4
- Parking features: 4 Car, Attached, Detached, Garage Door Opener
- Attached garage spaces: 4
Features
- Levels: One and One Half
- Stories: 1
Lot
- Size: 0.53 Acres
Details
- Parcel number: 191430405
- Zoning: Residential
- Special conditions: Arms Length
Construction
Type & style
- Home type: SingleFamily
- Architectural style: Cape Cod
- Property subtype: Single Family Residence
Materials
- Brick, Vinyl Siding, Other
- Roof: Shingle
Condition
- 21+ Years
- New construction: No
- Year built: 1968
Utilities & green energy
- Sewer: Public Sewer
- Water: Public
Community & neighborhood
Security
- Security features: Smoke Detector(s)
Location
- Region: Stevens Point
- Subdivision: Redfield
- Municipality: Whiting
Other
Other facts
- Listing terms: Arms Length Sale
Price history
| Date | Event | Price |
|---|---|---|
| 3/27/2024 | Sold | $260,000-5.4%$114/sqft |
Source: | ||
| 1/29/2024 | Contingent | $274,900$121/sqft |
Source: | ||
| 1/15/2024 | Listed for sale | $274,900$121/sqft |
Source: | ||
| 1/4/2024 | Contingent | $274,900$121/sqft |
Source: | ||
| 12/7/2023 | Listed for sale | $274,900$121/sqft |
Source: | ||
Public tax history
| Year | Property taxes | Tax assessment |
|---|---|---|
| 2024 | $3,767 +12.3% | $221,400 |
| 2023 | $3,354 +2.5% | $221,400 |
| 2022 | $3,271 +7.7% | $221,400 +42.1% |
Find assessor info on the county website
Neighborhood: 54481
Nearby schools
GreatSchools rating
- 7/10Mckinley CenterGrades: K-6Distance: 0.8 mi
- 5/10P J Jacobs Junior High SchoolGrades: 7-9Distance: 1.9 mi
- 4/10Stevens Point Area Senior High SchoolGrades: 10-12Distance: 3.1 mi
Schools provided by the listing agent
- High: Stevens Point
- District: Stevens Point
Source: WIREX MLS. This data may not be complete. We recommend contacting the local school district to confirm school assignments for this home.

Get pre-qualified for a loan
At Zillow Home Loans, we can pre-qualify you in as little as 5 minutes with no impact to your credit score.An equal housing lender. NMLS #10287.

