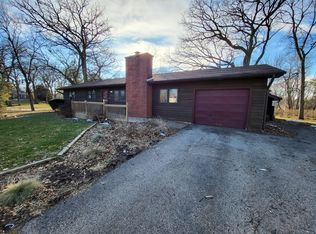Closed
$349,000
602 Hickory Rd, Woodstock, IL 60098
4beds
2,000sqft
Single Family Residence
Built in 1977
0.67 Acres Lot
$376,400 Zestimate®
$175/sqft
$2,543 Estimated rent
Home value
$376,400
$358,000 - $395,000
$2,543/mo
Zestimate® history
Loading...
Owner options
Explore your selling options
What's special
No reason to look further, this meticulously maintained ranch home is nestled on a matured tree lot, ready for your enjoyment. Open casual & formal living areas. Main flr. features, beautiful oak flrs. A kitchen with ample workspace, island and snack bar. A Family rm, with a cozy fireplace. Spacious primary bedroom and 2nd bedroom, along with a first flr laundry rm. The L.L. English exposure with walk-out offers, two additional bedrooms, bath and rec./bonus room, with plenty of storage space and work-bench area. Find yourself relaxing in the screened porch overlooking the pristine landscape, with two nicely placed storage sheds. There's still plenty of storage space with the 2 car garage, and additional paved parking area along side for rec. toys and vehicles. All this is located on a huge corner lot!
Zillow last checked: 8 hours ago
Listing updated: October 30, 2023 at 11:45am
Listing courtesy of:
LuAnn Smith 815-900-2474,
Compass
Bought with:
Grigory Pekarsky
Vesta Preferred LLC
Source: MRED as distributed by MLS GRID,MLS#: 11885330
Facts & features
Interior
Bedrooms & bathrooms
- Bedrooms: 4
- Bathrooms: 3
- Full bathrooms: 2
- 1/2 bathrooms: 1
Primary bedroom
- Features: Flooring (Hardwood)
- Level: Main
- Area: 180 Square Feet
- Dimensions: 15X12
Bedroom 2
- Features: Flooring (Hardwood)
- Level: Main
- Area: 121 Square Feet
- Dimensions: 11X11
Bedroom 3
- Features: Flooring (Carpet)
- Level: Lower
- Area: 154 Square Feet
- Dimensions: 14X11
Bedroom 4
- Features: Flooring (Carpet)
- Level: Lower
- Area: 154 Square Feet
- Dimensions: 14X11
Dining room
- Features: Flooring (Hardwood)
- Level: Main
- Area: 121 Square Feet
- Dimensions: 11X11
Family room
- Features: Flooring (Hardwood)
- Level: Main
- Area: 198 Square Feet
- Dimensions: 18X11
Other
- Features: Flooring (Carpet)
- Level: Lower
- Area: 319 Square Feet
- Dimensions: 29X11
Kitchen
- Features: Kitchen (Eating Area-Breakfast Bar, Island, SolidSurfaceCounter), Flooring (Hardwood)
- Level: Main
- Area: 176 Square Feet
- Dimensions: 16X11
Laundry
- Level: Main
- Area: 91 Square Feet
- Dimensions: 13X7
Living room
- Features: Flooring (Hardwood)
- Level: Main
- Area: 231 Square Feet
- Dimensions: 21X11
Screened porch
- Level: Main
- Area: 110 Square Feet
- Dimensions: 10X11
Heating
- Natural Gas
Cooling
- Central Air
Appliances
- Included: Humidifier
- Laundry: Main Level, In Unit, Sink
Features
- 1st Floor Bedroom, 1st Floor Full Bath, Walk-In Closet(s), Open Floorplan, Separate Dining Room, Workshop
- Flooring: Hardwood, Carpet
- Basement: Partially Finished,Full,Daylight
- Number of fireplaces: 1
- Fireplace features: Gas Log, Family Room
Interior area
- Total structure area: 0
- Total interior livable area: 2,000 sqft
Property
Parking
- Total spaces: 6
- Parking features: Asphalt, Garage Door Opener, On Site, Garage Owned, Attached, Driveway, Additional Parking, Owned, Garage
- Attached garage spaces: 2
- Has uncovered spaces: Yes
Accessibility
- Accessibility features: No Disability Access
Features
- Stories: 1
- Patio & porch: Patio, Screened
- Exterior features: Other
Lot
- Size: 0.67 Acres
- Dimensions: 150 X 200
- Features: Corner Lot, Wooded, Mature Trees
Details
- Additional structures: Shed(s)
- Parcel number: 0832426001
- Special conditions: None
- Other equipment: Water-Softener Owned
Construction
Type & style
- Home type: SingleFamily
- Architectural style: Ranch
- Property subtype: Single Family Residence
Materials
- Wood Siding
- Roof: Asphalt
Condition
- New construction: No
- Year built: 1977
- Major remodel year: 2013
Utilities & green energy
- Electric: Circuit Breakers
- Sewer: Septic Tank
- Water: Well
Community & neighborhood
Community
- Community features: Street Paved
Location
- Region: Woodstock
- Subdivision: Todd Woods
HOA & financial
HOA
- Has HOA: Yes
- HOA fee: $360 annually
- Services included: Other
Other
Other facts
- Listing terms: Conventional
- Ownership: Fee Simple
Price history
| Date | Event | Price |
|---|---|---|
| 10/26/2023 | Sold | $349,000-0.3%$175/sqft |
Source: | ||
| 9/25/2023 | Contingent | $349,900$175/sqft |
Source: | ||
| 9/17/2023 | Listed for sale | $349,900+179.9%$175/sqft |
Source: | ||
| 10/18/2013 | Sold | $125,000$63/sqft |
Source: | ||
| 7/30/2013 | Pending sale | $125,000$63/sqft |
Source: ReMax Advantage Realty #08402797 Report a problem | ||
Public tax history
| Year | Property taxes | Tax assessment |
|---|---|---|
| 2024 | $6,861 +13.7% | $96,271 +9.3% |
| 2023 | $6,033 +22.4% | $88,040 +32% |
| 2022 | $4,929 +5.3% | $66,684 +7.5% |
Find assessor info on the county website
Neighborhood: 60098
Nearby schools
GreatSchools rating
- NAVerda Dierzen Early Learning CenterGrades: PK-K,2Distance: 0.5 mi
- 9/10Northwood Middle SchoolGrades: 6-8Distance: 0.6 mi
- NAClay AcademyGrades: PK-12Distance: 1 mi
Schools provided by the listing agent
- Elementary: Mary Endres Elementary School
- Middle: Northwood Middle School
- High: Woodstock North High School
- District: 200
Source: MRED as distributed by MLS GRID. This data may not be complete. We recommend contacting the local school district to confirm school assignments for this home.
Get a cash offer in 3 minutes
Find out how much your home could sell for in as little as 3 minutes with a no-obligation cash offer.
Estimated market value$376,400
Get a cash offer in 3 minutes
Find out how much your home could sell for in as little as 3 minutes with a no-obligation cash offer.
Estimated market value
$376,400
