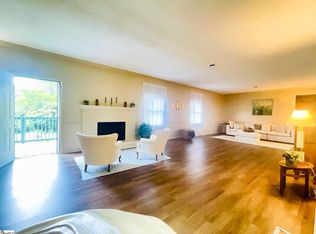Sold for $308,000
$308,000
602 Heyward Rd, Anderson, SC 29621
3beds
1,876sqft
Single Family Residence
Built in ----
-- sqft lot
$326,300 Zestimate®
$164/sqft
$2,025 Estimated rent
Home value
$326,300
$310,000 - $343,000
$2,025/mo
Zestimate® history
Loading...
Owner options
Explore your selling options
What's special
Welcome Home! This newly renovated 3bd 2 ba brick ranch is an absolute dream with stylish updates throughout the home and is located minutes from Anderson University, great schools, shopping and entertainment. Entering the home you are greeted to a spacious open floor plan with lots of natural light and a large living room opening up to the dining area and kitchen. The newly updated kitchen is perfect for cooking and entertaining with quartz countertops, tile backsplash, new white cabinetry, stainless appliances and butcher block island. The primary bedroom has a beautiful ensuite complete with a custom tile walk-in shower and vanity with granite countertop. The other 2 bedrooms are nicely sized and share a rejuvenated hall bath with double sinks. Outdoor the spacious back patio and private backyard will be the perfect place for summer cookouts and gatherings. This home has new roof, plumbing and electrical plus all new water-resistant LVP flooring, light fixtures and new doors throughout.
Zillow last checked: 8 hours ago
Listing updated: October 03, 2024 at 01:13pm
Listed by:
Renee Watts 864-314-2781,
BHHS C Dan Joyner - Anderson
Bought with:
Michael Simonetti, 131184
Keller Williams Realty
Source: WUMLS,MLS#: 20260145 Originating MLS: Western Upstate Association of Realtors
Originating MLS: Western Upstate Association of Realtors
Facts & features
Interior
Bedrooms & bathrooms
- Bedrooms: 3
- Bathrooms: 2
- Full bathrooms: 2
- Main level bathrooms: 2
- Main level bedrooms: 3
Primary bedroom
- Level: Main
- Dimensions: 13x12
Bedroom 2
- Level: Main
- Dimensions: 12x12
Bedroom 3
- Level: Main
- Dimensions: 12x12
Dining room
- Level: Main
- Dimensions: 16x12
Kitchen
- Level: Main
- Dimensions: 10x15
Laundry
- Level: Main
- Dimensions: 19x5
Living room
- Level: Main
- Dimensions: 22x13
Heating
- Central, Electric
Cooling
- Central Air, Electric
Appliances
- Included: Dishwasher, Electric Oven, Electric Range, Microwave, Refrigerator, Smooth Cooktop
- Laundry: Washer Hookup, Electric Dryer Hookup
Features
- Ceiling Fan(s), Dual Sinks, Fireplace, Bath in Primary Bedroom, Main Level Primary, Separate Shower, Walk-In Shower, Breakfast Area
- Flooring: Luxury Vinyl Plank, Tile
- Windows: Vinyl
- Basement: None,Crawl Space
- Has fireplace: Yes
Interior area
- Total structure area: 1,695
- Total interior livable area: 1,876 sqft
- Finished area above ground: 0
- Finished area below ground: 0
Property
Parking
- Total spaces: 2
- Parking features: Attached, Garage, Driveway, Garage Door Opener
- Attached garage spaces: 2
Accessibility
- Accessibility features: Low Threshold Shower
Features
- Levels: One
- Stories: 1
- Patio & porch: Front Porch, Patio
- Exterior features: Porch, Patio
Lot
- Features: City Lot, Subdivision
Details
- Parcel number: 1480704007
Construction
Type & style
- Home type: SingleFamily
- Architectural style: Ranch
- Property subtype: Single Family Residence
Materials
- Brick
- Foundation: Crawlspace
- Roof: Architectural,Shingle
Utilities & green energy
- Sewer: Public Sewer
- Utilities for property: Electricity Available, Sewer Available, Water Available
Community & neighborhood
Location
- Region: Anderson
- Subdivision: Kingsley Hills
HOA & financial
HOA
- Has HOA: No
Other
Other facts
- Listing agreement: Exclusive Right To Sell
Price history
| Date | Event | Price |
|---|---|---|
| 3/29/2023 | Sold | $308,000-2.2%$164/sqft |
Source: | ||
| 3/19/2023 | Contingent | $314,900$168/sqft |
Source: | ||
| 3/16/2023 | Listed for sale | $314,900-7%$168/sqft |
Source: | ||
| 3/5/2023 | Listing removed | -- |
Source: | ||
| 1/19/2023 | Price change | $338,500-0.3%$180/sqft |
Source: | ||
Public tax history
| Year | Property taxes | Tax assessment |
|---|---|---|
| 2024 | -- | $12,310 |
| 2023 | -- | $12,310 +39.6% |
| 2022 | -- | $8,820 +13.1% |
Find assessor info on the county website
Neighborhood: 29621
Nearby schools
GreatSchools rating
- 6/10Calhoun Academy Of The ArtsGrades: PK-5Distance: 0.5 mi
- 7/10Mccants Middle SchoolGrades: 6-8Distance: 0.5 mi
- 8/10T. L. Hanna High SchoolGrades: 9-12Distance: 3.1 mi
Schools provided by the listing agent
- Elementary: Calhoun Elem
- Middle: Mccants Middle
- High: Tl Hanna High
Source: WUMLS. This data may not be complete. We recommend contacting the local school district to confirm school assignments for this home.
Get a cash offer in 3 minutes
Find out how much your home could sell for in as little as 3 minutes with a no-obligation cash offer.
Estimated market value$326,300
Get a cash offer in 3 minutes
Find out how much your home could sell for in as little as 3 minutes with a no-obligation cash offer.
Estimated market value
$326,300
