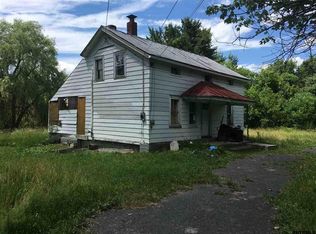Closed
$361,550
602 Herrick Road, Delanson, NY 12053
2beds
1,248sqft
Single Family Residence, Residential
Built in 2003
2.44 Acres Lot
$364,000 Zestimate®
$290/sqft
$1,832 Estimated rent
Home value
$364,000
$331,000 - $400,000
$1,832/mo
Zestimate® history
Loading...
Owner options
Explore your selling options
What's special
A beautiful Log Home ready to move in on 2.44 acres. 1st floor- Living rm with a floor to ceiling Brick FirePlace(brand new stainless liner), Dining Area, eat in Kitchen, full Bath with Washer & Dryer & Bedroom. 2nd floor open loft area/bedroom with storage. 1st & 2nd floor ductless A/C units. Full basement with bilco doors. Generac generator backup system. Wrap around covered porch & 25'x25' Trex deck. Over sized 3 car garage with 2nd floor storage. Mins to shopping & easy commute to Schenectady, Albany or Saratoga. Call today for info or to setup a private showing.
Zillow last checked: 8 hours ago
Listing updated: December 09, 2025 at 08:07am
Listed by:
Edwin R Hersh 518-496-6162,
Berkshire Hathaway Home Services Blake,
Joseph R Farry 518-669-4788,
Berkshire Hathaway Home Services Blake
Bought with:
Mythili Madhyastha, 10491207923
Moxi Realty Group
Source: Global MLS,MLS#: 202521413
Facts & features
Interior
Bedrooms & bathrooms
- Bedrooms: 2
- Bathrooms: 1
- Full bathrooms: 1
Bedroom
- Level: First
Bedroom
- Description: open loft style
- Level: Second
Dining room
- Level: First
Kitchen
- Level: First
Living room
- Description: Fireplace
- Level: First
Heating
- Baseboard, Hot Water, Oil
Cooling
- Ductless
Appliances
- Included: Dishwasher, Electric Oven, Microwave, Refrigerator, Washer/Dryer
- Laundry: In Bathroom, Main Level
Features
- High Speed Internet, Ceiling Fan(s), Solid Surface Counters, Cathedral Ceiling(s), Eat-in Kitchen, Built-in Features
- Flooring: Tile, Carpet, Hardwood
- Basement: Bilco Doors,Full
- Number of fireplaces: 1
- Fireplace features: Insert, Living Room, Wood Burning
Interior area
- Total structure area: 1,248
- Total interior livable area: 1,248 sqft
- Finished area above ground: 1,248
- Finished area below ground: 0
Property
Parking
- Total spaces: 12
- Parking features: Workshop in Garage, Paved, Detached, Driveway, Garage Door Opener
- Garage spaces: 3
- Has uncovered spaces: Yes
Features
- Patio & porch: Wrap Around, Deck, Front Porch, Porch
Lot
- Size: 2.44 Acres
- Features: Level
Details
- Additional structures: Garage(s)
- Parcel number: 422089 43.00122.1
- Zoning description: Single Residence
- Special conditions: Standard,48 Hour Contingency
Construction
Type & style
- Home type: SingleFamily
- Architectural style: A-Frame,Log
- Property subtype: Single Family Residence, Residential
Materials
- Log
- Foundation: Concrete Perimeter
- Roof: Shingle,Asphalt
Condition
- New construction: No
- Year built: 2003
Utilities & green energy
- Electric: Circuit Breakers, Generator
- Sewer: Septic Tank
- Utilities for property: Cable Available
Community & neighborhood
Security
- Security features: Security System, 24 Hour Security
Location
- Region: Delanson
Price history
| Date | Event | Price |
|---|---|---|
| 12/8/2025 | Sold | $361,550+3.3%$290/sqft |
Source: | ||
| 10/17/2025 | Pending sale | $350,000$280/sqft |
Source: | ||
| 10/3/2025 | Listed for sale | $350,000$280/sqft |
Source: | ||
| 7/18/2025 | Pending sale | $350,000$280/sqft |
Source: | ||
| 7/10/2025 | Listed for sale | $350,000$280/sqft |
Source: | ||
Public tax history
| Year | Property taxes | Tax assessment |
|---|---|---|
| 2024 | -- | $80,500 +67.7% |
| 2023 | -- | $48,000 |
| 2022 | -- | $48,000 |
Find assessor info on the county website
Neighborhood: 12053
Nearby schools
GreatSchools rating
- 6/10Duanesburg Elementary SchoolGrades: PK-6Distance: 4.6 mi
- 7/10Duanesburg High SchoolGrades: 7-12Distance: 3.9 mi
