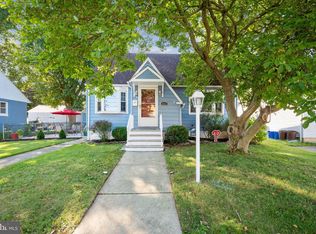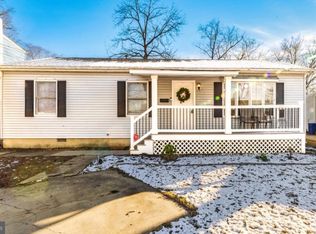Sold for $315,000 on 12/12/23
$315,000
602 Harrison Ave, Magnolia, NJ 08049
4beds
1,225sqft
SingleFamily
Built in 1952
6,000 Square Feet Lot
$353,300 Zestimate®
$257/sqft
$2,911 Estimated rent
Home value
$353,300
$336,000 - $371,000
$2,911/mo
Zestimate® history
Loading...
Owner options
Explore your selling options
What's special
Great Location! This charming 1.5 cape has something for everyone in the family. This home offers neutral decor, spacious bright rooms with some updates. You can see that this home was loved as you walk up to the door. This home offers some newer windows, roof, updated bathrooms, laminated hardwood floors and more. Did I mention the partially finished basement and if you are looking for outdoor living than wait to you see the large fenced yard. One look and you can see the many relaxing evenings and weekends spent in this outdoor living space.
Facts & features
Interior
Bedrooms & bathrooms
- Bedrooms: 4
- Bathrooms: 2
- Full bathrooms: 2
Heating
- Forced air, Gas
Cooling
- Central
Appliances
- Included: Dishwasher, Dryer, Freezer, Garbage disposal, Microwave, Range / Oven, Refrigerator, Washer
Features
- Basement: Finished
- Has fireplace: No
Interior area
- Total interior livable area: 1,225 sqft
Property
Features
- Exterior features: Brick
Lot
- Size: 6,000 sqft
Details
- Parcel number: 23000081800004
Construction
Type & style
- Home type: SingleFamily
Materials
- Roof: Other
Condition
- Year built: 1952
Community & neighborhood
Location
- Region: Magnolia
Price history
| Date | Event | Price |
|---|---|---|
| 12/12/2023 | Sold | $315,000+283.6%$257/sqft |
Source: Public Record | ||
| 5/12/2015 | Sold | $82,126+13.3%$67/sqft |
Source: Public Record | ||
| 4/15/2015 | Pending sale | $72,500$59/sqft |
Source: Homepath #6523084 | ||
| 2/26/2015 | Price change | $72,500-35.4%$59/sqft |
Source: Homepath #6523084 | ||
| 2/20/2015 | Listed for sale | $112,200-39.4%$92/sqft |
Source: Bruce Associates #6523084 | ||
Public tax history
| Year | Property taxes | Tax assessment |
|---|---|---|
| 2025 | $7,456 | $155,300 |
| 2024 | $7,456 +10% | $155,300 +7.3% |
| 2023 | $6,778 +2.7% | $144,700 |
Find assessor info on the county website
Neighborhood: 08049
Nearby schools
GreatSchools rating
- 5/10Magnolia Elementary SchoolGrades: PK-8Distance: 0.6 mi
- 4/10Sterling High SchoolGrades: 9-12Distance: 1.5 mi
Schools provided by the listing agent
- District: Magnolia Boro
Source: The MLS. This data may not be complete. We recommend contacting the local school district to confirm school assignments for this home.

Get pre-qualified for a loan
At Zillow Home Loans, we can pre-qualify you in as little as 5 minutes with no impact to your credit score.An equal housing lender. NMLS #10287.
Sell for more on Zillow
Get a free Zillow Showcase℠ listing and you could sell for .
$353,300
2% more+ $7,066
With Zillow Showcase(estimated)
$360,366
