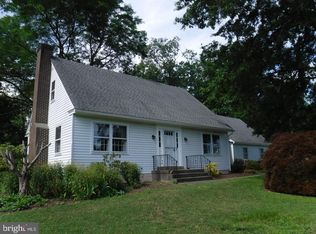One level living like this combined with a great lot and location is a rarity. This Jonas Hagey built home was customized with quality materials and expanded floor plan to create a delightful spacious living area. This home features hardwood floors, updated kitchen with granite countertops and adjoining dining area, a bright inviting living room with bay window and adjacent study/fourth bedroom. Down the hall you will find three sizeable bedrooms, hall bath and walk-in cedar closet. Continue your tour and discover an enchanting sunroom providing a quiet sanctuary yet big enough for large gatherings. With all this, there's still even more. A stairway leads to the attic that could provide additional living space and the huge basement has a brick fireplace and is perfect for finishing. An extra large paved area provides abundant parking spaces, a newer front walkway and attractive landscaping complete the picture and make this a spectacular home for all seasons!!! Don't miss this opportunity!!
This property is off market, which means it's not currently listed for sale or rent on Zillow. This may be different from what's available on other websites or public sources.
