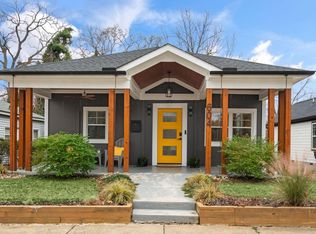Sold for $505,000 on 07/09/25
$505,000
602 Gray Ave, Durham, NC 27701
3beds
1,161sqft
Single Family Residence, Residential
Built in 1920
3,920.4 Square Feet Lot
$499,300 Zestimate®
$435/sqft
$2,046 Estimated rent
Home value
$499,300
$469,000 - $529,000
$2,046/mo
Zestimate® history
Loading...
Owner options
Explore your selling options
What's special
Major Price Drop! Rebuilt Bungalow in Prime Downtown Durham Location! Welcome to 602 Gray Avenue - Where modern design meets Bull City charm in this fully rebuilt 3 bed, 2 bath bungalow located just blocks from downtown Durham. Priced $30,000 below market, this home is an unbeatable opportunity for buyers looking for style, function, and location. Charming, Reimagined Bungalow in the Heart of Durham! Beautifully rebuilt 3-bedroom, 2-bath bungalow that blends timeless character with fresh, modern updates. Completely reconstructed from the foundation up in 2023, this single-level home features a newer roof, new HVAC, and quality craftsmanship throughout. Inside, you'll find an open-concept layout with warm, wood-style flooring and abundant natural light. The show stopping kitchen is anchored by sleek marble countertops, an oversized center island, stainless steel appliances, gas range, and custom herringbone tile backsplash - ideal for cooking, gathering, and everyday living. Each of the three spacious rooms offers versatility, with one currently styled as a chic home office featuring custom wall accents. Both full bathrooms are updated with granite countertops and elegant fixtures, creating a spa-like experience at home. Out front, enjoy morning coffee on the wide, covered porch or take in the view from the back deck. Enjoy space to garden, entertain, or simply relax under the trees. The extended side patio offers even more outdoor potential. Perfectly positioned near the energy of Downtown Durham — close to farmers markets, the historic Carolina Theatre, DPAC, Durham Bulls Ballpark, museums, restaurants, hotels, and Duke University — this home offers the ultimate mix of comfort, convenience, and charm. 602 Gray Ave is truly move-in ready and designed for modern living in one of Durham's most dynamic communities. Don't miss your chance to own a move-in-ready gem in the heart of Durham's most dynamic neighborhood.
Zillow last checked: 8 hours ago
Listing updated: October 28, 2025 at 12:55am
Listed by:
Monica Boswell 919-907-9906,
The M Homes Group
Bought with:
Matt Perry, 234841
Keller Williams Elite Realty
Source: Doorify MLS,MLS#: 10085706
Facts & features
Interior
Bedrooms & bathrooms
- Bedrooms: 3
- Bathrooms: 2
- Full bathrooms: 2
Heating
- Central
Cooling
- Ceiling Fan(s), Central Air, Gas
Appliances
- Included: Gas Range, Microwave
- Laundry: In Hall, Main Level
Features
- Dual Closets, Granite Counters, High Ceilings, Kitchen Island, Open Floorplan, Vaulted Ceiling(s), Walk-In Shower
- Flooring: Ceramic Tile, Vinyl
- Windows: Blinds, Screens
- Has fireplace: No
Interior area
- Total structure area: 1,161
- Total interior livable area: 1,161 sqft
- Finished area above ground: 1,161
- Finished area below ground: 0
Property
Parking
- Parking features: On Street
- Has uncovered spaces: Yes
Features
- Levels: One
- Stories: 1
- Patio & porch: Covered
- Exterior features: None
- Pool features: None
- Spa features: None
- Fencing: None
- Has view: Yes
Lot
- Size: 3,920 sqft
- Features: Corner Lot, Front Yard
Details
- Additional structures: None
- Parcel number: 0831289524
- Special conditions: Standard
Construction
Type & style
- Home type: SingleFamily
- Architectural style: Bungalow
- Property subtype: Single Family Residence, Residential
Materials
- HardiPlank Type
- Foundation: Block, Brick/Mortar, Concrete Perimeter, Raised
- Roof: Shingle
Condition
- New construction: No
- Year built: 1920
Utilities & green energy
- Sewer: Public Sewer
- Water: Public
- Utilities for property: Electricity Available, Natural Gas Available, Water Available
Community & neighborhood
Location
- Region: Durham
- Subdivision: Not in a Subdivision
Other
Other facts
- Road surface type: Asphalt
Price history
| Date | Event | Price |
|---|---|---|
| 7/9/2025 | Sold | $505,000+17.4%$435/sqft |
Source: | ||
| 6/18/2025 | Pending sale | $430,000$370/sqft |
Source: | ||
| 5/19/2025 | Price change | $430,000-6.5%$370/sqft |
Source: | ||
| 4/1/2025 | Listed for sale | $460,000+95.7%$396/sqft |
Source: | ||
| 11/16/2021 | Sold | $235,000+213.3%$202/sqft |
Source: Public Record | ||
Public tax history
| Year | Property taxes | Tax assessment |
|---|---|---|
| 2025 | $3,258 +0.8% | $328,636 +41.9% |
| 2024 | $3,231 +33.3% | $231,640 +25.2% |
| 2023 | $2,424 +2.3% | $185,017 |
Find assessor info on the county website
Neighborhood: Cleveland-Holloway
Nearby schools
GreatSchools rating
- 3/10Eastway ElementaryGrades: PK-5Distance: 0.6 mi
- 4/10Lucas Middle SchoolGrades: 6-8Distance: 7.6 mi
- 2/10Northern HighGrades: 9-12Distance: 6.7 mi
Schools provided by the listing agent
- Elementary: Durham - Eastway
- Middle: Durham - Brogden
- High: Durham - Riverside
Source: Doorify MLS. This data may not be complete. We recommend contacting the local school district to confirm school assignments for this home.
Get a cash offer in 3 minutes
Find out how much your home could sell for in as little as 3 minutes with a no-obligation cash offer.
Estimated market value
$499,300
Get a cash offer in 3 minutes
Find out how much your home could sell for in as little as 3 minutes with a no-obligation cash offer.
Estimated market value
$499,300
