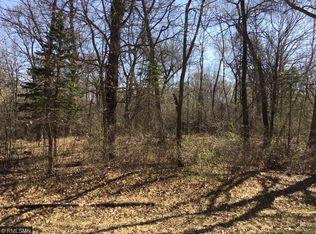Closed
$570,000
602 Gilbert Rd, Hudson, WI 54016
4beds
3,770sqft
Single Family Residence
Built in 1973
5.47 Acres Lot
$708,200 Zestimate®
$151/sqft
$3,770 Estimated rent
Home value
$708,200
$644,000 - $786,000
$3,770/mo
Zestimate® history
Loading...
Owner options
Explore your selling options
What's special
Updated country home on 5.47 wooded acres close to Hudson and quick I94 access! Spacious home with 4 Bedrooms, 4 Baths, inviting 2-level screened porch and many updates throughout the home. Remodeled kitchen with all updated appliances and informal dining. Large living and dining with beautiful serene views into the woods. Main floor remodeled bath and laundry. Great w/o Family Room with fireplace and additional rooms for office, den/workout. Home features all new Andersen Renewal windows in 2019, new Hardy Board siding in 2019, new roof in 2022 and a 4 car attached garage! You’ll appreciate the newer water softener, water heater, 10’ x 16’ yard shed and recently asphalted driveway. Includes home warranty with Universal Home Protection Plan. Quick Occupancy available. Well, Water, and Septic inspections completed. New septic tank & lines Oct 2021. Looking for a private space with country acreage, peaceful neighborhood and a spacious home with many updates? Don’t miss out on this one!
Zillow last checked: 8 hours ago
Listing updated: June 04, 2025 at 10:40pm
Listed by:
Jenny A Olson 715-781-6004,
Century 21 Affiliated*,
Danny B. Rorabeck 612-720-1310
Bought with:
Alena Behr
Keller Williams Integrity WI/MN
Source: NorthstarMLS as distributed by MLS GRID,MLS#: 6493579
Facts & features
Interior
Bedrooms & bathrooms
- Bedrooms: 4
- Bathrooms: 4
- Full bathrooms: 1
- 3/4 bathrooms: 1
- 1/2 bathrooms: 2
Bedroom 1
- Level: Upper
- Area: 180 Square Feet
- Dimensions: 12x15
Bedroom 2
- Level: Upper
- Area: 95 Square Feet
- Dimensions: 10x9.5
Bedroom 3
- Level: Upper
- Area: 175 Square Feet
- Dimensions: 14x12.5
Bedroom 4
- Level: Upper
- Area: 105 Square Feet
- Dimensions: 10.5x10
Den
- Level: Lower
- Area: 110.25 Square Feet
- Dimensions: 10.5x10.5
Dining room
- Level: Main
- Area: 136.5 Square Feet
- Dimensions: 10.5x13
Family room
- Level: Lower
- Area: 446.5 Square Feet
- Dimensions: 19x23.5
Foyer
- Level: Main
- Area: 71.5 Square Feet
- Dimensions: 5.5x13
Kitchen
- Level: Main
- Area: 220 Square Feet
- Dimensions: 11x20
Living room
- Level: Main
- Area: 180 Square Feet
- Dimensions: 12x15
Office
- Level: Lower
- Area: 110.25 Square Feet
- Dimensions: 10.5x10.5
Screened porch
- Level: Main
- Area: 297 Square Feet
- Dimensions: 13.5x22
Heating
- Boiler, Hot Water
Cooling
- Window Unit(s)
Appliances
- Included: Cooktop, Dishwasher, Double Oven, Dryer, Gas Water Heater, Microwave, Refrigerator, Stainless Steel Appliance(s), Wall Oven, Washer, Water Softener Owned
Features
- Basement: Full,Partially Finished,Walk-Out Access
- Number of fireplaces: 1
- Fireplace features: Family Room, Wood Burning
Interior area
- Total structure area: 3,770
- Total interior livable area: 3,770 sqft
- Finished area above ground: 1,898
- Finished area below ground: 936
Property
Parking
- Total spaces: 4
- Parking features: Attached
- Attached garage spaces: 4
Accessibility
- Accessibility features: None
Features
- Levels: Three Level Split
- Patio & porch: Porch, Rear Porch, Screened
- Pool features: None
Lot
- Size: 5.47 Acres
- Features: Many Trees
Details
- Additional structures: Storage Shed
- Foundation area: 1872
- Additional parcels included: 020110470000
- Parcel number: 040100770000
- Zoning description: Residential-Single Family
Construction
Type & style
- Home type: SingleFamily
- Property subtype: Single Family Residence
Materials
- Fiber Cement
- Roof: Age 8 Years or Less
Condition
- Age of Property: 52
- New construction: No
- Year built: 1973
Utilities & green energy
- Gas: Natural Gas
- Sewer: Private Sewer
- Water: Well
Community & neighborhood
Location
- Region: Hudson
HOA & financial
HOA
- Has HOA: No
Other
Other facts
- Road surface type: Paved
Price history
| Date | Event | Price |
|---|---|---|
| 6/3/2024 | Sold | $570,000+2%$151/sqft |
Source: | ||
| 5/9/2024 | Pending sale | $559,000$148/sqft |
Source: | ||
| 5/3/2024 | Listed for sale | $559,000$148/sqft |
Source: | ||
Public tax history
| Year | Property taxes | Tax assessment |
|---|---|---|
| 2024 | $6,079 +0.5% | $458,400 |
| 2023 | $6,049 +18.1% | $458,400 |
| 2022 | $5,121 +2.7% | $458,400 +44% |
Find assessor info on the county website
Neighborhood: 54016
Nearby schools
GreatSchools rating
- 9/10Hudson Prairie Elementary SchoolGrades: K-5Distance: 3.3 mi
- 5/10Hudson Middle SchoolGrades: 6-8Distance: 3.3 mi
- 9/10Hudson High SchoolGrades: 9-12Distance: 3.7 mi
Get a cash offer in 3 minutes
Find out how much your home could sell for in as little as 3 minutes with a no-obligation cash offer.
Estimated market value$708,200
Get a cash offer in 3 minutes
Find out how much your home could sell for in as little as 3 minutes with a no-obligation cash offer.
Estimated market value
$708,200
