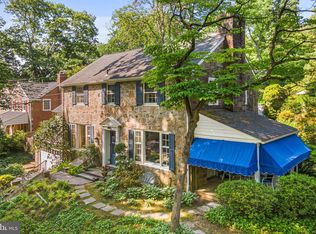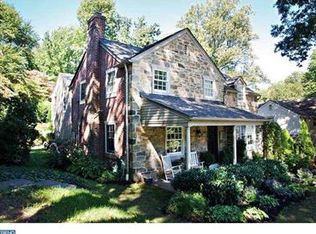Pack your bags and move right into this great colonial home which is located in the highly desirable Merion Park section of Merion Station. Walk up the private driveway to the quaint covered porch front entrance which overlooks the beautifully landscaped front yard and is perfect for weekend relaxing. As you enter this Center Hall colonial with beautiful hardwood flooring there is a spacious living room to the right complete with recessed lighting and wood burning fireplace; to the left enter the sun lit dining room with large front bay window and deep window ledge. From the dining room, walk into the updated kitchen with granite counter tops, lots of cabinet space, SS Appliances, and breakfast nook. A door in the kitchen takes you out to the 1-car garage and lovely terraced back yard and patio which offers a great space for entertaining and enjoying time with family and friends. The lower level offers a finished family room complete with recessed lighting adding an additional 266 sq.ft. of living space. A separate laundry area and utility room with lots of space for storage complete the lower level. The upper level has 2 generous sized bedrooms with beautiful hardwood flooring, updated hall full bath, plus a very spacious master bedroom with full bath. Light, bright, charming and well maintained easily describe this home which is convenient to shopping, restaurants,parks and entertainment; a short drive to Center City or forget the drive and hop on the train which is just minutes away and enjoy your commute into the city. Additionally this house is located in the award winning Lower Merion School District. This could be your chance to be a part of all that Merion Station has to offer.
This property is off market, which means it's not currently listed for sale or rent on Zillow. This may be different from what's available on other websites or public sources.


