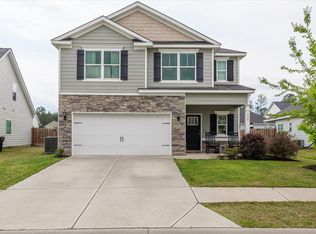Sold for $319,000 on 04/08/24
$319,000
602 GARLAND Trail, Harlem, GA 30814
4beds
1,904sqft
Single Family Residence
Built in 2021
6,969.6 Square Feet Lot
$323,700 Zestimate®
$168/sqft
$2,109 Estimated rent
Home value
$323,700
$308,000 - $340,000
$2,109/mo
Zestimate® history
Loading...
Owner options
Explore your selling options
What's special
Beautiful home in the quaint, yet bustling town of Harlem, GA. Located only 25 minutes from Fort Gordon, 5 minutes from Amazon and Club Car, and only 30 minutes from the medical district with easy access to I-20. This charming home offers a perfect blend of luxury and comfort, featuring 4 spacious bedrooms and 2.5 bathrooms, providing ample space for both relaxation and entertainment. Owner suite is on the main level and features stunning vaulted ceilings. Step into the heart of the home, where the kitchen awaits with stunning granite countertops and sleek soft-close cabinets. The kitchen is equipped with a high-end gas stove, catering to the needs of any culinary enthusiast. Whether you're hosting a dinner party or enjoying a quiet family meal, this kitchen is sure to impress. The cozy living area centers around a charming fireplace. Step outside to a fenced-in backyard with a covered porch. The home is also equipped with gutters. With thoughtful design and stylish finishes throughout, this home seamlessly blends luxury and comfort. Don't miss the chance to make this your home!
Zillow last checked: 8 hours ago
Listing updated: April 08, 2025 at 05:31am
Listed by:
Jaysa Biggar,
Douglas Lane Real Estate Group
Bought with:
Tara Harris, 391803
EXP Realty, LLC
Source: Hive MLS,MLS#: 524987
Facts & features
Interior
Bedrooms & bathrooms
- Bedrooms: 4
- Bathrooms: 3
- Full bathrooms: 2
- 1/2 bathrooms: 1
Primary bedroom
- Description: Vaulted Ceilings
- Level: Main
- Dimensions: 15 x 13
Bedroom 2
- Level: Upper
- Dimensions: 15 x 12
Bedroom 3
- Level: Upper
- Dimensions: 14 x 12
Bedroom 4
- Level: Upper
- Dimensions: 12 x 11
Dining room
- Level: Main
- Dimensions: 10 x 12
Kitchen
- Level: Main
- Dimensions: 12 x 8
Living room
- Level: Main
- Dimensions: 14 x 18
Heating
- Electric, Heat Pump
Cooling
- Ceiling Fan(s), Central Air
Appliances
- Included: Built-In Microwave, Dishwasher, Electric Water Heater, Gas Range
Features
- Blinds, Garden Tub, Pantry, Walk-In Closet(s), Washer Hookup, Electric Dryer Hookup
- Flooring: Carpet, Luxury Vinyl
- Has basement: No
- Attic: Partially Floored
- Number of fireplaces: 1
- Fireplace features: Living Room
Interior area
- Total structure area: 1,904
- Total interior livable area: 1,904 sqft
Property
Parking
- Parking features: Garage
- Has garage: Yes
Features
- Levels: One and One Half
- Patio & porch: Covered, Patio
- Exterior features: None
- Fencing: Fenced,Privacy
Lot
- Size: 6,969 sqft
- Dimensions: .16 Acres
- Features: Landscaped, Sprinklers In Front
Details
- Parcel number: 030 295
Construction
Type & style
- Home type: SingleFamily
- Architectural style: Other
- Property subtype: Single Family Residence
Materials
- Drywall, HardiPlank Type, Stone
- Foundation: Slab
- Roof: Composition
Condition
- New construction: No
- Year built: 2021
Details
- Builder name: Oconee Capital
Utilities & green energy
- Sewer: Public Sewer
- Water: Public
Community & neighborhood
Community
- Community features: See Remarks, Sidewalks, Street Lights
Location
- Region: Harlem
- Subdivision: Greenpoint
HOA & financial
HOA
- Has HOA: Yes
- HOA fee: $500 monthly
Other
Other facts
- Listing agreement: Exclusive Right To Sell
- Listing terms: VA Loan,Cash,FHA
Price history
| Date | Event | Price |
|---|---|---|
| 4/30/2025 | Listing removed | $2,150$1/sqft |
Source: Zillow Rentals | ||
| 4/19/2025 | Listed for rent | $2,150-2.3%$1/sqft |
Source: Zillow Rentals | ||
| 4/14/2025 | Listing removed | $2,200$1/sqft |
Source: REALTORS® of Greater Augusta #540004 | ||
| 3/31/2025 | Listed for rent | $2,200$1/sqft |
Source: REALTORS® of Greater Augusta #540004 | ||
| 4/8/2024 | Sold | $319,000$168/sqft |
Source: | ||
Public tax history
| Year | Property taxes | Tax assessment |
|---|---|---|
| 2024 | $987 +8.2% | $299,046 -2% |
| 2023 | $912 +1.3% | $304,999 +22.8% |
| 2022 | $900 -33% | $248,400 +110.2% |
Find assessor info on the county website
Neighborhood: 30814
Nearby schools
GreatSchools rating
- 4/10North Harlem Elementary SchoolGrades: PK-5Distance: 4 mi
- 4/10Harlem Middle SchoolGrades: 6-8Distance: 0.2 mi
- 5/10Harlem High SchoolGrades: 9-12Distance: 1.5 mi
Schools provided by the listing agent
- Middle: Harlem
- High: Harlem
Source: Hive MLS. This data may not be complete. We recommend contacting the local school district to confirm school assignments for this home.

Get pre-qualified for a loan
At Zillow Home Loans, we can pre-qualify you in as little as 5 minutes with no impact to your credit score.An equal housing lender. NMLS #10287.
