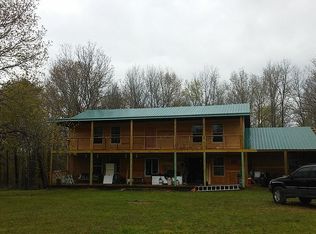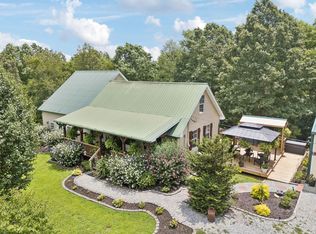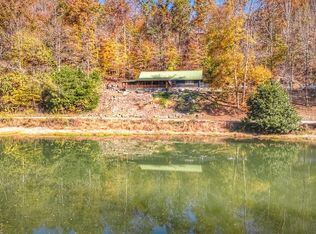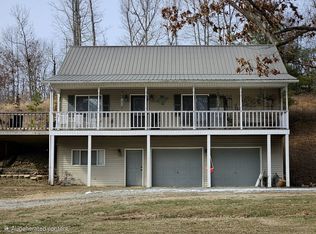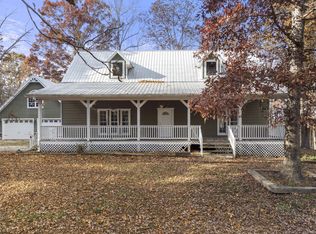Experience the charm and quality of this custom-built log home nestled on 7 acres, a HUNTER'S PARADISE, perfectly balanced between serene, wooded areas and open, cleared spaces. Showcasing exceptional craftsmanship throughout, this one-of-a-kind property offers a peaceful retreat along the Buffalo River. Loft can easily be used as an additional bedroom, Septic has room to expand and perk test was already completed. Primary Bedroom located on the main floor making one level living available if desired. Two separate storage buildings or workshops provide ample space for hobbies, equipment, or creative projects. Whether you’re seeking a full-time residence or a getaway in a beautiful natural setting, this property blends privacy, functionality, and rustic elegance.
Active
$571,500
602 Gaither Hinson Rd, Waynesboro, TN 38485
2beds
2,114sqft
Est.:
Single Family Residence, Residential
Built in 2008
7 Acres Lot
$-- Zestimate®
$270/sqft
$-- HOA
What's special
Custom-built log homeSerene wooded areasOpen cleared spacesExceptional craftsmanship throughout
- 98 days |
- 415 |
- 25 |
Zillow last checked: 8 hours ago
Listing updated: February 09, 2026 at 02:25pm
Listing Provided by:
Alice Ewald 931-215-8729,
Crye-Leike, Inc., REALTORS 931-540-8400
Source: RealTracs MLS as distributed by MLS GRID,MLS#: 3042021
Tour with a local agent
Facts & features
Interior
Bedrooms & bathrooms
- Bedrooms: 2
- Bathrooms: 3
- Full bathrooms: 2
- 1/2 bathrooms: 1
- Main level bedrooms: 1
Bedroom 1
- Features: Full Bath
- Level: Full Bath
- Area: 270 Square Feet
- Dimensions: 18x15
Bedroom 2
- Features: Bath
- Level: Bath
- Area: 324 Square Feet
- Dimensions: 18x18
Primary bathroom
- Features: Primary Bedroom
- Level: Primary Bedroom
Dining room
- Area: 165 Square Feet
- Dimensions: 15x11
Kitchen
- Area: 176 Square Feet
- Dimensions: 16x11
Living room
- Area: 288 Square Feet
- Dimensions: 24x12
Other
- Features: Utility Room
- Level: Utility Room
- Area: 35 Square Feet
- Dimensions: 7x5
Other
- Features: Office
- Level: Office
- Area: 196 Square Feet
- Dimensions: 14x14
Heating
- Central
Cooling
- Central Air
Appliances
- Included: Electric Oven, Electric Range, Dishwasher, Refrigerator
- Laundry: Electric Dryer Hookup, Washer Hookup
Features
- Open Floorplan, Walk-In Closet(s), Kitchen Island
- Flooring: Wood
- Basement: Crawl Space
- Number of fireplaces: 1
- Fireplace features: Gas
Interior area
- Total structure area: 2,114
- Total interior livable area: 2,114 sqft
- Finished area above ground: 2,114
Property
Parking
- Total spaces: 2
- Parking features: Detached
- Carport spaces: 2
Features
- Levels: Two
- Stories: 2
- Patio & porch: Porch, Covered
- Has view: Yes
- View description: River
- Has water view: Yes
- Water view: River
Lot
- Size: 7 Acres
- Features: Cleared, Private, Views, Wooded
- Topography: Cleared,Private,Views,Wooded
Details
- Additional structures: Storage
- Parcel number: 079 03101 000
- Special conditions: Standard
Construction
Type & style
- Home type: SingleFamily
- Architectural style: Log
- Property subtype: Single Family Residence, Residential
Materials
- Log
- Roof: Metal
Condition
- New construction: No
- Year built: 2008
Utilities & green energy
- Sewer: Private Sewer
- Water: Well
Community & HOA
HOA
- Has HOA: No
Location
- Region: Waynesboro
Financial & listing details
- Price per square foot: $270/sqft
- Tax assessed value: $527,900
- Annual tax amount: $996
- Date on market: 11/7/2025
Estimated market value
Not available
Estimated sales range
Not available
Not available
Price history
Price history
| Date | Event | Price |
|---|---|---|
| 2/9/2026 | Listed for sale | $571,500$270/sqft |
Source: | ||
| 1/29/2026 | Listing removed | $571,500$270/sqft |
Source: | ||
| 1/10/2026 | Price change | $571,500-2.3%$270/sqft |
Source: | ||
| 11/7/2025 | Listed for sale | $585,000$277/sqft |
Source: | ||
| 10/30/2025 | Listing removed | $585,000$277/sqft |
Source: | ||
Public tax history
Public tax history
| Year | Property taxes | Tax assessment |
|---|---|---|
| 2025 | $1,364 +36.9% | $131,975 +149.6% |
| 2024 | $996 | $52,875 |
| 2023 | $996 | $52,875 |
Find assessor info on the county website
BuyAbility℠ payment
Est. payment
$3,171/mo
Principal & interest
$2733
Property taxes
$238
Home insurance
$200
Climate risks
Neighborhood: 38485
Nearby schools
GreatSchools rating
- NALewis County Elementary SchoolGrades: PK-2Distance: 7.9 mi
- 5/10Lewis County Middle SchoolGrades: 6-8Distance: 8.1 mi
- 5/10Lewis Co High SchoolGrades: 9-12Distance: 7.8 mi
Schools provided by the listing agent
- Elementary: Lewis County Elementary
- Middle: Lewis County Middle School
- High: Lewis Co High School
Source: RealTracs MLS as distributed by MLS GRID. This data may not be complete. We recommend contacting the local school district to confirm school assignments for this home.
- Loading
- Loading
