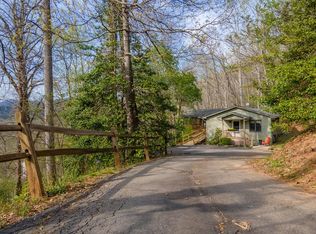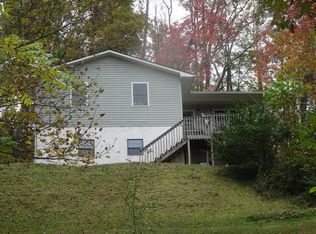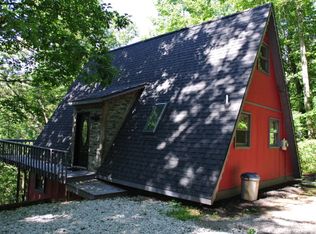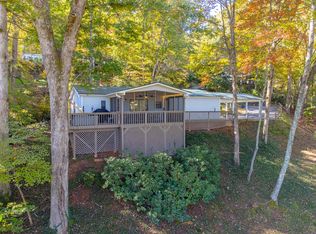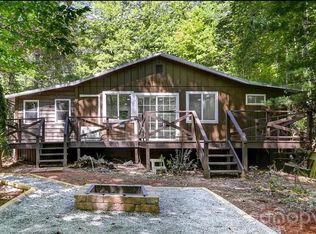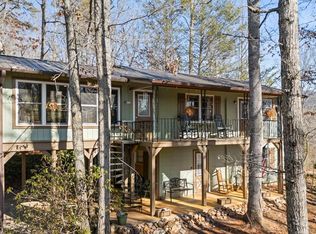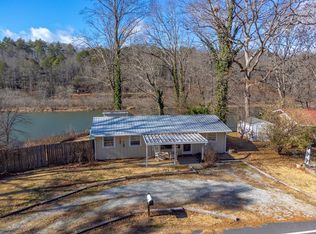This thoughtfully updated, fully furnished home offers the ideal blend of comfort, privacy, and convenience, just 10 minutes from downtown Franklin, NC. Tucked away in a peaceful setting with westward-facing long-range views, this property is ideal as a full-time residence, a second home, or a short-term rental investment. Step inside to discover an inviting single-level layout featuring 2 spacious bedrooms, 2 full bathrooms, and a large bonus room with an en-suite bath, complete with a walk-in shower and a relaxing whirlpool tub. The thoughtful split-bedroom floor plan ensures privacy for guests or family, while the open-concept living, dining, and kitchen area makes entertaining easy and enjoyable. Warm hardwood floors flow through the living spaces, complemented by ceramic tile in the bathrooms. Recent upgrades include a newer metal roof, a heat pump providing central heating and cooling, and fresh paint both inside and out. The kitchen is perfectly suited for mountain living with its cozy yet functional design and connection to the home's entertaining spaces. Outside, a massive, partially covered deck spans the front of the home, offering year-round enjoyment of the mountain air and gorgeous sunset views. With extra storage space provided by a shed, ideal for tools, outdoor gear, or gardening supplies. Set on a manageable 0.8-acre lot with a low-maintenance yard and no HOA, this home provides easy living close to everything Franklin has to offer. Whether you're looking to downsize, escape the city, or start a new chapter in the Smoky Mountains, this property is move-in ready and waiting for you.
For sale
$299,900
602 Franklin Farm Rd, Franklin, NC 28734
2beds
1,104sqft
Est.:
Single Family Residence
Built in 1988
0.8 Acres Lot
$296,800 Zestimate®
$272/sqft
$-- HOA
What's special
Fully furnished homeWestward-facing long-range viewsWarm hardwood floorsThoughtfully updatedWalk-in showerNewer metal roofRelaxing whirlpool tub
- 13 days |
- 4,298 |
- 198 |
Zillow last checked: 8 hours ago
Listing updated: February 03, 2026 at 12:52pm
Listed by:
Jonathan Tharp 828-200-7004,
KELLER WILLIAMS REALTY
Source: My State MLS,MLS#: 11638640
Tour with a local agent
Facts & features
Interior
Bedrooms & bathrooms
- Bedrooms: 2
- Bathrooms: 2
- Full bathrooms: 2
Rooms
- Room types: Bonus Room, En Suite, Family Room, First Floor Bathroom, First Floor Master Bedroom, Kitchen, Living Room, Master Bedroom
Kitchen
- Features: Open
Basement
- Area: 0
Heating
- Electric, Zoned, Heat Pump
Cooling
- Central, Zoned
Appliances
- Included: Dishwasher, Dryer, Refrigerator, Microwave, Oven, Washer
Features
- Flooring: Hardwood, Tile
- Basement: Crawl
- Has fireplace: No
- Furnished: Yes
Interior area
- Total structure area: 1,104
- Total interior livable area: 1,104 sqft
- Finished area above ground: 1,104
Video & virtual tour
Property
Features
- Stories: 1
- Patio & porch: Covered Porch, Deck
- Has view: Yes
- View description: Mountain, Scenic
Lot
- Size: 0.8 Acres
- Features: Trees
Details
- Additional structures: Shed(s)
- Parcel number: 02000.0000000014.000
- Lease amount: $0
Construction
Type & style
- Home type: SingleFamily
- Architectural style: Cabin
- Property subtype: Single Family Residence
Materials
- Frame, T-11 Siding, Wood Siding
- Roof: Metal
Condition
- New construction: No
- Year built: 1988
Utilities & green energy
- Electric: Amps(0)
- Sewer: Private Septic
Community & HOA
Community
- Subdivision: Franklin Heights
HOA
- Has HOA: No
Location
- Region: Franklin
Financial & listing details
- Price per square foot: $272/sqft
- Tax assessed value: $205,580
- Annual tax amount: $81,898
- Date on market: 1/29/2026
- Date available: 01/29/2026
- Listing agreement: Exclusive
Estimated market value
$296,800
$282,000 - $312,000
$1,693/mo
Price history
Price history
| Date | Event | Price |
|---|---|---|
| 1/29/2026 | Listed for sale | $299,900+33.3%$272/sqft |
Source: Carolina Smokies MLS #26043199 Report a problem | ||
| 5/31/2022 | Sold | $225,000+9.8%$204/sqft |
Source: Public Record Report a problem | ||
| 5/27/2022 | Pending sale | $204,900$186/sqft |
Source: | ||
| 4/30/2022 | Contingent | $204,900$186/sqft |
Source: Carolina Smokies MLS #26024893 Report a problem | ||
| 4/28/2022 | Listed for sale | $204,900$186/sqft |
Source: Carolina Smokies MLS #26024893 Report a problem | ||
Public tax history
Public tax history
| Year | Property taxes | Tax assessment |
|---|---|---|
| 2024 | $819 +6.3% | $205,580 |
| 2023 | $771 +71.7% | $205,580 +183.5% |
| 2022 | $449 +2.6% | $72,510 |
Find assessor info on the county website
BuyAbility℠ payment
Est. payment
$1,635/mo
Principal & interest
$1423
Property taxes
$107
Home insurance
$105
Climate risks
Neighborhood: 28734
Nearby schools
GreatSchools rating
- 7/10East Franklin ElementaryGrades: K-4Distance: 3.1 mi
- 6/10Macon Middle SchoolGrades: 7-8Distance: 3.8 mi
- 6/10Franklin HighGrades: 9-12Distance: 4 mi
Schools provided by the listing agent
- District: 000000
Source: My State MLS. This data may not be complete. We recommend contacting the local school district to confirm school assignments for this home.
- Loading
- Loading
