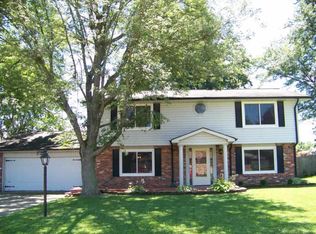Closed
$220,000
602 Fox Rd, Fairmount, IN 46928
3beds
1,442sqft
Single Family Residence
Built in 1998
0.25 Acres Lot
$238,400 Zestimate®
$--/sqft
$1,527 Estimated rent
Home value
$238,400
$207,000 - $281,000
$1,527/mo
Zestimate® history
Loading...
Owner options
Explore your selling options
What's special
Here's the one you've been waiting for! 3 bedroom, 2 full bath, 26 year old home in Fairmount with a spacious, heated 2 car attached garage and an adorable shed. Open concept kitchen/ dining/ family room area with cathedral ceilings. All appliances remain. There are very large closets in all bedrooms with organizers. Natural gas furnace,C/A and hot water heater all new in 2022. Both bathrooms have extra heaters. Whole house generator remains. Brand new flooring in main living area and one of the bathrooms. Great neighborhood!
Zillow last checked: 8 hours ago
Listing updated: May 09, 2024 at 07:34am
Listed by:
Danielle Austin Cell:765-661-3310,
Austin Realty
Bought with:
Suzie Mack, RB14027845
F.C. Tucker Realty Center
Source: IRMLS,MLS#: 202412420
Facts & features
Interior
Bedrooms & bathrooms
- Bedrooms: 3
- Bathrooms: 2
- Full bathrooms: 2
- Main level bedrooms: 3
Bedroom 1
- Level: Main
Bedroom 2
- Level: Main
Dining room
- Level: Main
- Area: 120
- Dimensions: 12 x 10
Family room
- Level: Main
- Area: 300
- Dimensions: 20 x 15
Kitchen
- Level: Main
- Area: 120
- Dimensions: 12 x 10
Heating
- Natural Gas
Cooling
- Central Air
Appliances
- Included: Microwave, Refrigerator, Washer, Dryer-Electric, Gas Range, Gas Water Heater, Water Softener Owned
- Laundry: Electric Dryer Hookup, Main Level
Features
- Cathedral Ceiling(s), Ceiling Fan(s), Laminate Counters, Open Floorplan, Stand Up Shower, Tub/Shower Combination, Main Level Bedroom Suite
- Flooring: Carpet, Laminate, Tile
- Windows: Window Treatments
- Basement: Crawl Space
- Attic: Storage
- Has fireplace: No
Interior area
- Total structure area: 1,442
- Total interior livable area: 1,442 sqft
- Finished area above ground: 1,442
- Finished area below ground: 0
Property
Parking
- Total spaces: 2
- Parking features: Attached, Garage Door Opener, Heated Garage, Asphalt, Concrete
- Attached garage spaces: 2
- Has uncovered spaces: Yes
Features
- Levels: One
- Stories: 1
- Patio & porch: Porch Covered
Lot
- Size: 0.25 Acres
- Dimensions: 150x73
- Features: Sloped, City/Town/Suburb, Landscaped
Details
- Parcel number: 271030401080.000004
- Other equipment: Generator Built-In, Generator-Whole House
Construction
Type & style
- Home type: SingleFamily
- Property subtype: Single Family Residence
Materials
- Vinyl Siding
- Roof: Shingle
Condition
- New construction: No
- Year built: 1998
Utilities & green energy
- Gas: CenterPoint Energy
- Sewer: City
- Water: City, Fairmount Water
- Utilities for property: Cable Available
Community & neighborhood
Security
- Security features: Security System, Smoke Detector(s)
Location
- Region: Fairmount
- Subdivision: Westgate Acres
Other
Other facts
- Listing terms: Cash,Conventional,FHA,USDA Loan,VA Loan
Price history
| Date | Event | Price |
|---|---|---|
| 5/8/2024 | Sold | $220,000+4.8% |
Source: | ||
| 4/29/2024 | Pending sale | $210,000 |
Source: | ||
| 4/14/2024 | Listed for sale | $210,000+63.4% |
Source: | ||
| 10/7/1999 | Sold | $128,500 |
Source: | ||
Public tax history
| Year | Property taxes | Tax assessment |
|---|---|---|
| 2024 | $1,207 -9.1% | $147,300 +4.1% |
| 2023 | $1,328 +13.7% | $141,500 +4.4% |
| 2022 | $1,168 +25.2% | $135,600 +11.4% |
Find assessor info on the county website
Neighborhood: 46928
Nearby schools
GreatSchools rating
- 6/10Park Elementary SchoolGrades: 3-6Distance: 0.5 mi
- 4/10Madison-Grant High SchoolGrades: 7-12Distance: 2.2 mi
- NASummitville SchoolGrades: PK-2Distance: 5.3 mi
Schools provided by the listing agent
- Elementary: Park
- Middle: Madison Grant
- High: Madison Grant
- District: Madison-Grant United School Corp.
Source: IRMLS. This data may not be complete. We recommend contacting the local school district to confirm school assignments for this home.

Get pre-qualified for a loan
At Zillow Home Loans, we can pre-qualify you in as little as 5 minutes with no impact to your credit score.An equal housing lender. NMLS #10287.
