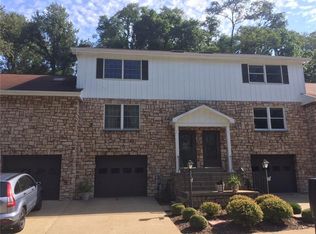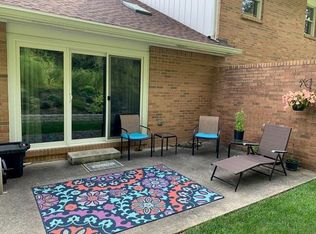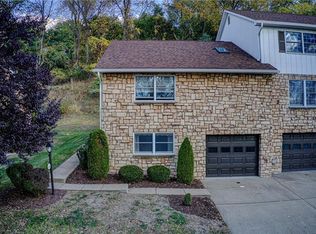Sold for $240,000
$240,000
602 Forest Ridge Dr, Pittsburgh, PA 15221
3beds
--sqft
Townhouse
Built in 1984
-- sqft lot
$239,100 Zestimate®
$--/sqft
$2,138 Estimated rent
Home value
$239,100
$225,000 - $253,000
$2,138/mo
Zestimate® history
Loading...
Owner options
Explore your selling options
What's special
Embark on a journey to your ideal lifestyle in this exquisite Forest Hills condo townhouse. 3 bedrooms and 2.5 bathrooms, offering the perfect balance of space and intimacy. Step into a world of refined elegance, where every detail has been thoughtfully curated. The heart of the home, a stunning kitchen, showcases warm wood cabinetry, sleek stainless-steel appliances, and ample counter space, inspiring culinary creativity. The open concept living and dining areas create a seamless flow, perfect for entertaining or cozy nights in. Family room is open to the kitchen and also provides access to a lovely rear patio. Luxuriate in the spa-like bathrooms, where modern fixtures and soothing color palettes create an atmosphere of tranquility. Natural light floods the interiors, highlighting the beautiful vinyl plank floors and creating an airy ambiance throughout. Thoughtful touches, like stylish light fixtures elevate the overall aesthetic.
Zillow last checked: 8 hours ago
Listing updated: June 23, 2025 at 02:20pm
Listed by:
Maureen States 412-241-4700,
NEIGHBORHOOD REALTY SERVICES
Bought with:
Maureen States, AB044055A
NEIGHBORHOOD REALTY SERVICES
Source: WPMLS,MLS#: 1691431 Originating MLS: West Penn Multi-List
Originating MLS: West Penn Multi-List
Facts & features
Interior
Bedrooms & bathrooms
- Bedrooms: 3
- Bathrooms: 3
- Full bathrooms: 2
- 1/2 bathrooms: 1
Primary bedroom
- Level: Upper
- Dimensions: 14x15
Bedroom 2
- Level: Upper
- Dimensions: 12x9
Bedroom 3
- Level: Upper
- Dimensions: 9x9
Dining room
- Level: Main
- Dimensions: 9x8
Entry foyer
- Level: Main
- Dimensions: 4x6
Family room
- Level: Main
- Dimensions: 18x12
Kitchen
- Level: Main
- Dimensions: 13x8
Laundry
- Level: Lower
- Dimensions: 22x6
Living room
- Level: Main
- Dimensions: 14x11
Heating
- Forced Air, Gas
Cooling
- Central Air
Appliances
- Included: Some Electric Appliances, Convection Oven, Dryer, Dishwasher, Disposal, Microwave, Refrigerator, Stove, Washer
Features
- Window Treatments
- Flooring: Carpet, Other
- Windows: Window Treatments
- Basement: Walk-Out Access
Property
Parking
- Total spaces: 2
- Parking features: Built In, Garage Door Opener
- Has attached garage: Yes
Features
- Levels: Two
- Stories: 2
- Pool features: None
Details
- Parcel number: 0372N00260060200
Construction
Type & style
- Home type: Townhouse
- Architectural style: Other,Two Story
- Property subtype: Townhouse
Materials
- Stone
- Roof: Composition
Condition
- Resale
- Year built: 1984
Utilities & green energy
- Sewer: Public Sewer
- Water: Public
Community & neighborhood
Location
- Region: Pittsburgh
HOA & financial
HOA
- Has HOA: Yes
- HOA fee: $200 monthly
Price history
| Date | Event | Price |
|---|---|---|
| 6/23/2025 | Sold | $240,000-4% |
Source: | ||
| 6/23/2025 | Pending sale | $249,900 |
Source: | ||
| 5/18/2025 | Contingent | $249,900 |
Source: | ||
| 5/1/2025 | Price change | $249,900-3.5% |
Source: | ||
| 4/22/2025 | Price change | $259,000-4% |
Source: | ||
Public tax history
| Year | Property taxes | Tax assessment |
|---|---|---|
| 2025 | $4,155 +5.9% | $100,000 |
| 2024 | $3,923 +729.4% | $100,000 |
| 2023 | $473 | $100,000 |
Find assessor info on the county website
Neighborhood: Forest Hills
Nearby schools
GreatSchools rating
- 5/10Edgewood El SchoolGrades: PK-5Distance: 1.9 mi
- NAWoodland Hills AcademyGrades: K-8Distance: 1.9 mi
- 2/10Woodland Hills Senior High SchoolGrades: 9-12Distance: 0.8 mi
Schools provided by the listing agent
- District: Woodland Hills
Source: WPMLS. This data may not be complete. We recommend contacting the local school district to confirm school assignments for this home.
Get pre-qualified for a loan
At Zillow Home Loans, we can pre-qualify you in as little as 5 minutes with no impact to your credit score.An equal housing lender. NMLS #10287.


