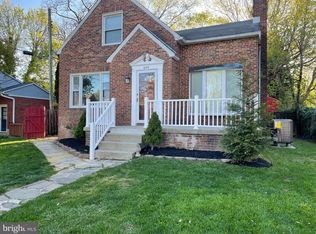Sold for $345,000
$345,000
602 Farmhurst Rd, Pikesville, MD 21208
4beds
1,992sqft
Single Family Residence
Built in 1951
7,100 Square Feet Lot
$372,100 Zestimate®
$173/sqft
$2,494 Estimated rent
Home value
$372,100
$353,000 - $391,000
$2,494/mo
Zestimate® history
Loading...
Owner options
Explore your selling options
What's special
Brick rancher located near Historic Sudbrook Park! As you pull up you will notice the beautifully landscaped yard with a brick walkway leading to the covered front porch. Brand Spanking New- Architectural Roof, Gutters and Siding! Outside HVAC unit and windows were both replaced in 2008. Updated Kitchen with granite countertops. Recessed lighting. Closet organizers in all the bedrooms. One of the bedrooms is currently set up as an office with built in cabinets but it can easily be converted back to a bedroom if need be. French doors off of the dining area open up to the 60 x 22 deck. The backyard is fully fenced and features a KOI pond, shed and extensive landscaping. The basement has tons of potential with a rough in for a bath and a room that could be used for a bedroom, workout room, office or whatever you need. Lots of storage down there as well. One year home warranty. Conveniently located to the Milford Mill Metro Station. Please note: The Solar panels will be reattached to the backside of the new roof prior to settlement. Average electric bill paid to Tesla is $40. Time to schedule that appointment
Zillow last checked: 8 hours ago
Listing updated: April 11, 2024 at 12:10pm
Listed by:
Stacey Stracke 410-446-2831,
Douglas Realty, LLC
Bought with:
Sandra Benavente, 601513
ARS Real Estate Group
Source: Bright MLS,MLS#: MDBC2089786
Facts & features
Interior
Bedrooms & bathrooms
- Bedrooms: 4
- Bathrooms: 2
- Full bathrooms: 1
- 1/2 bathrooms: 1
- Main level bathrooms: 2
- Main level bedrooms: 3
Basement
- Area: 800
Heating
- Forced Air, Natural Gas
Cooling
- Central Air, Natural Gas
Appliances
- Included: Dishwasher, Disposal, Dryer, Exhaust Fan, Ice Maker, Microwave, Oven/Range - Gas, Self Cleaning Oven, Refrigerator, Washer, Gas Water Heater
- Laundry: In Basement, Has Laundry
Features
- Dining Area, Upgraded Countertops, Floor Plan - Traditional
- Flooring: Hardwood, Wood
- Doors: French Doors, Six Panel, Storm Door(s)
- Windows: Bay/Bow, Screens, Storm Window(s), Window Treatments
- Basement: Connecting Stairway,Partial,Drainage System,Full,Heated,Rough Bath Plumb,Sump Pump,Space For Rooms,Water Proofing System,Windows
- Has fireplace: No
Interior area
- Total structure area: 1,992
- Total interior livable area: 1,992 sqft
- Finished area above ground: 1,192
- Finished area below ground: 800
Property
Parking
- Parking features: On Street
- Has uncovered spaces: Yes
Accessibility
- Accessibility features: Accessible Entrance
Features
- Levels: Two
- Stories: 2
- Patio & porch: Deck, Porch
- Exterior features: Sidewalks
- Pool features: None
- Fencing: Back Yard
Lot
- Size: 7,100 sqft
- Features: Landscaped
Details
- Additional structures: Above Grade, Below Grade
- Parcel number: 04030319014340
- Zoning: R
- Special conditions: Standard
Construction
Type & style
- Home type: SingleFamily
- Architectural style: Ranch/Rambler
- Property subtype: Single Family Residence
Materials
- Brick
- Foundation: Concrete Perimeter
Condition
- New construction: No
- Year built: 1951
Utilities & green energy
- Sewer: Public Sewer
- Water: Public
Community & neighborhood
Location
- Region: Pikesville
- Subdivision: Sudbrook Park
Other
Other facts
- Listing agreement: Exclusive Right To Sell
- Ownership: Fee Simple
Price history
| Date | Event | Price |
|---|---|---|
| 4/10/2024 | Sold | $345,000+7.8%$173/sqft |
Source: | ||
| 3/6/2024 | Contingent | $320,000$161/sqft |
Source: | ||
| 3/1/2024 | Listed for sale | $320,000+39.1%$161/sqft |
Source: | ||
| 1/11/2005 | Sold | $230,000+21.1%$115/sqft |
Source: Public Record Report a problem | ||
| 8/5/2003 | Sold | $190,000$95/sqft |
Source: Public Record Report a problem | ||
Public tax history
| Year | Property taxes | Tax assessment |
|---|---|---|
| 2025 | $4,249 +40.5% | $269,400 +7.9% |
| 2024 | $3,025 +8.6% | $249,567 +8.6% |
| 2023 | $2,784 +9.4% | $229,733 +9.4% |
Find assessor info on the county website
Neighborhood: 21208
Nearby schools
GreatSchools rating
- 4/10Bedford Elementary SchoolGrades: 1-5Distance: 0.2 mi
- 3/10Pikesville Middle SchoolGrades: 6-8Distance: 1.5 mi
- 3/10Milford Mill AcademyGrades: 9-12Distance: 1.3 mi
Schools provided by the listing agent
- Elementary: Bedford
- Middle: Pikesville
- High: Milford Mill Academy
- District: Baltimore County Public Schools
Source: Bright MLS. This data may not be complete. We recommend contacting the local school district to confirm school assignments for this home.
Get a cash offer in 3 minutes
Find out how much your home could sell for in as little as 3 minutes with a no-obligation cash offer.
Estimated market value$372,100
Get a cash offer in 3 minutes
Find out how much your home could sell for in as little as 3 minutes with a no-obligation cash offer.
Estimated market value
$372,100
