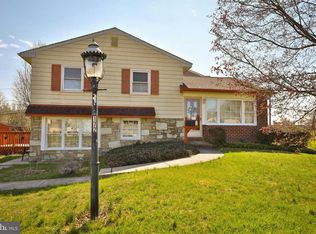Introducing this well maintained Split Level home that offers beautiful landscaping and lush greenery. Step into the spacious Living Room with a large picture window that brings in an abundance of light and has a double coat closet. The Living Room opens to a formal Dining Room with a sliding glass door that leads to a brand new deck. The large deck is perfect for your family gatherings and overlooks a nice size backyard with a shed that backs up to Round Meadow Elementary School and Upper Moreland Middle School. The Kitchen features wood cabinets, tile counter and back-splash and a gas stove. The upper level has three Bedrooms with good closet space and an updated Full Bath with a tile floor and a pedestal sink. One Bedroom has access to the attic. Completing the second floor is a Linen Closet, storage closet and an attic fan. The lower level offers a Family Room with a gas fireplace, storage cabinets and a door that leads to the crawl space with a french drain and room for additional storage. There is also door access that leads to the Laundry Room, workshop and Utility area. There is another door that leads to the large backyard with a cement patio that wraps around to the side of the home. This home features a new deck, newer windows in the Bedrooms and Bath and sidewalks perfect for an evening stroll. In addition this home features hardwood floors under the carpet on the first and second floors and the home has been repainted about 5 years ago. This home won't last, make your appointment today! 2022-07-07
This property is off market, which means it's not currently listed for sale or rent on Zillow. This may be different from what's available on other websites or public sources.
