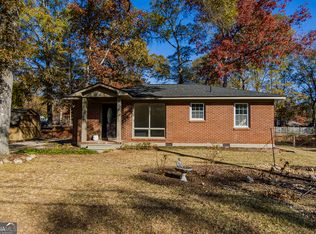Closed
$205,000
602 Elliott Dr NW, Rome, GA 30165
2beds
980sqft
Single Family Residence
Built in 1959
0.38 Acres Lot
$201,100 Zestimate®
$209/sqft
$1,281 Estimated rent
Home value
$201,100
$165,000 - $247,000
$1,281/mo
Zestimate® history
Loading...
Owner options
Explore your selling options
What's special
Welcome to this beautiful brick ranch home awaiting its new owners. As you enter, the beautiful lvp flooring flows seamlessly throughout the living room, creating a warm and inviting atmosphere. Adjacent to the living area, a separate dining room awaits, ideal for hosting dinner parties and family gatherings. The kitchen features tons of cabinet and countertop space that offer ample storage and a clean, modern aesthetic. Down the hall you'll find 2 bedrooms and 1 and a half Bathrooms. An additional flex area makes for a great office space or kids play room. A large walk in laundry makes for ease of every day task. From the kitchen, step out onto the spacious back deck, an excellent spot for outdoor dining and entertaining. The deck overlooks a well-maintained patio area, perfect for relaxing and enjoying the serene surroundings. Venture further into the backyard to discover a charming gazebo, providing a peaceful retreat for reading or simply unwinding. Additionally, with 3 outbuilding/storage sheds offers extra space for all your storage needs. One building has power and air conditioner. Conveniently located just a short drive from shopping centers and popular restaurants, this home combines elegance with practicality, making it a perfect choice for those seeking both comfort and convenience.
Zillow last checked: 8 hours ago
Listing updated: March 10, 2025 at 11:10am
Listed by:
Bradley Cagle 706-506-3800,
Key To Your Home Realty
Bought with:
Tressa Cagle, 396818
Key To Your Home Realty
Source: GAMLS,MLS#: 10414470
Facts & features
Interior
Bedrooms & bathrooms
- Bedrooms: 2
- Bathrooms: 2
- Full bathrooms: 1
- 1/2 bathrooms: 1
- Main level bathrooms: 1
- Main level bedrooms: 2
Dining room
- Features: Separate Room
Heating
- Central, Electric
Cooling
- Ceiling Fan(s), Central Air, Electric
Appliances
- Included: Dishwasher, Dryer, Microwave, Other, Refrigerator, Washer
- Laundry: In Kitchen
Features
- Master On Main Level, Other
- Flooring: Other
- Basement: Crawl Space
- Has fireplace: No
- Common walls with other units/homes: No Common Walls
Interior area
- Total structure area: 980
- Total interior livable area: 980 sqft
- Finished area above ground: 980
- Finished area below ground: 0
Property
Parking
- Parking features: Attached, Carport
- Has carport: Yes
Accessibility
- Accessibility features: Accessible Entrance
Features
- Levels: One
- Stories: 1
- Patio & porch: Deck, Patio
- Exterior features: Other
- Fencing: Fenced
- Body of water: None
Lot
- Size: 0.38 Acres
- Features: Level, Other, Private
Details
- Additional structures: Gazebo, Other, Outbuilding
- Parcel number: H12Y 243
Construction
Type & style
- Home type: SingleFamily
- Architectural style: Brick 4 Side,Other,Ranch
- Property subtype: Single Family Residence
Materials
- Other
- Roof: Other
Condition
- Resale
- New construction: No
- Year built: 1959
Utilities & green energy
- Sewer: Public Sewer
- Water: Public
- Utilities for property: Natural Gas Available, Underground Utilities
Green energy
- Energy efficient items: Doors
Community & neighborhood
Community
- Community features: None
Location
- Region: Rome
- Subdivision: Garden Lakes
HOA & financial
HOA
- Has HOA: No
- Services included: None
Other
Other facts
- Listing agreement: Exclusive Right To Sell
Price history
| Date | Event | Price |
|---|---|---|
| 3/7/2025 | Sold | $205,000+2.6%$209/sqft |
Source: | ||
| 1/21/2025 | Pending sale | $199,900$204/sqft |
Source: | ||
| 1/3/2025 | Price change | $199,900-4.4%$204/sqft |
Source: | ||
| 11/21/2024 | Price change | $209,000-2.7%$213/sqft |
Source: | ||
| 11/16/2024 | Listed for sale | $214,900+0.4%$219/sqft |
Source: | ||
Public tax history
| Year | Property taxes | Tax assessment |
|---|---|---|
| 2024 | $1,255 +4.5% | $63,268 +3.7% |
| 2023 | $1,202 +7.6% | $61,020 +25.1% |
| 2022 | $1,117 +106.1% | $48,794 +31.8% |
Find assessor info on the county website
Neighborhood: 30165
Nearby schools
GreatSchools rating
- 6/10Garden Lakes Elementary SchoolGrades: PK-4Distance: 0.6 mi
- 8/10Coosa Middle SchoolGrades: 5-7Distance: 3.9 mi
- 7/10Coosa High SchoolGrades: 8-12Distance: 4 mi
Schools provided by the listing agent
- Elementary: Garden Lakes
- Middle: Coosa
- High: Coosa
Source: GAMLS. This data may not be complete. We recommend contacting the local school district to confirm school assignments for this home.
Get pre-qualified for a loan
At Zillow Home Loans, we can pre-qualify you in as little as 5 minutes with no impact to your credit score.An equal housing lender. NMLS #10287.
