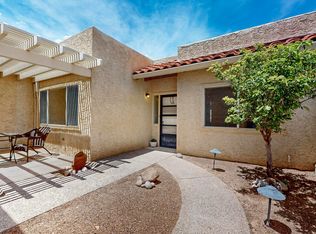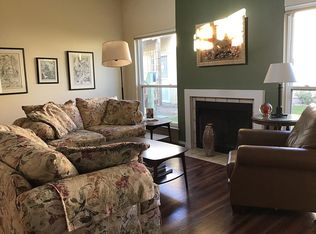Welcome to the 55+ gated community of The Islands! This community is so lovely to walk and drive through. Enter through the cute little courtyard where you can enjoy some gardening. The house has newer tile and a southwest flare. Huge patio doors go out to the deck which goes right to the water. Recent updates in this home include all the in-floor ducting being recently coated and cleaned. No Poly! Also a nice ceiling fan in the MBR. Two walk-in closets in the house! Lots of storage including a huge pantry in the laundry room.
This property is off market, which means it's not currently listed for sale or rent on Zillow. This may be different from what's available on other websites or public sources.

