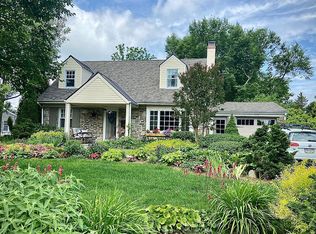Sold for $575,000
$575,000
602 E Valley Green Rd, Flourtown, PA 19031
3beds
2,017sqft
Single Family Residence
Built in 1951
0.29 Acres Lot
$639,600 Zestimate®
$285/sqft
$3,280 Estimated rent
Home value
$639,600
$608,000 - $672,000
$3,280/mo
Zestimate® history
Loading...
Owner options
Explore your selling options
What's special
Welcome to 602 E Valley Green Rd – a charming cape with magical outdoor spaces and gardens. It’s a private oasis in harmony with nature, yet close to downtown Flourtown, the PA TP, and Rt 309 in the Springfield Township School District. From the front door this home is welcoming. The spacious living room features beautiful HARDWOOD FLOORS, a picture window, wood-burning FIREPLACE, and a large archway into the kitchen and dining area. The kitchen and dining area have been OPENED FROM THE ORIGINAL FLOOR PLAN and feature hardwood floors, stainless appliances, gas cooking, and a wall of windows. SLIDING DOORS offer wide views of the expansive Brazilian HARDWOOD DECK and backyard. POCKET DOORS from the dining area lead into a BONUS ROOM that can be used as a library, office, guest space, playroom, formal dining room, whatever you’d like. It features BUILT-INS for books/storage and sliding doors to the back deck. Two generous bedrooms with HARDWOOD FLOORS (one currently used as an office) and a FULL BATH complete the main floor. One bedroom opens to a working greenhouse with access to the deck and backyard. Upstairs, the primary bedroom includes an ENSUITE BATH, private balcony, and 3 CLOSETS (one WALK-IN.) The waterproofed basement provides additional finished space for play, crafts, or TV; as well as plenty of storage and laundry. Curated by the owner, a Master Gardener, the outdoor areas are exceptional and reveal natural beauty in each private space and with each season. Flowers bloom continuously offering exquisite colors and fragrances. The hardwood deck includes a large RETRACTABLE AWNING for shade. Through the greenhouse, a mature GRAPE ARBOR covers a PRIVATE PATIO perfect for relaxing or entertaining. There is a dry pond at the rear of the property which manages drainage perfectly. There are OWNED SOLAR PANELS, a compost area, 2 RAINWATER CATCHMENT systems, and exterior electrical service in several locations. RAISED VEGETABLE GARDENS are complete with trellises for summer and cold frames to grow herbs all winter. There are blueberries, raspberries, and gooseberries. FRUIT TREES include Asian pear, apple, peach, and sour cherry. A large STORAGE SHED has ELECTRIC and includes a chicken coop with indoor/enclosed outdoor access, adjacent to an ADDITIONAL COVERED PATIO. The coop can easily be used for additional storage if desired, although the 2 resident chickens currently enjoy free range of the FULLY FENCED backyard. NEW ROOF 2022, CARPORT with dedicated ELECTRIC VEHICLE CHARGER, and a PARK directly across the street! It’s a property to experience - make your appointment today!
Zillow last checked: 8 hours ago
Listing updated: October 11, 2023 at 07:01am
Listed by:
Beth Smith 215-601-1109,
BHHS Fox & Roach-Blue Bell,
Co-Listing Agent: Rhonda Rosenthal 215-432-5610,
BHHS Fox & Roach-Blue Bell
Bought with:
Kristin McFeely, RS288562
Compass RE
Source: Bright MLS,MLS#: PAMC2080300
Facts & features
Interior
Bedrooms & bathrooms
- Bedrooms: 3
- Bathrooms: 3
- Full bathrooms: 2
- 1/2 bathrooms: 1
- Main level bathrooms: 1
- Main level bedrooms: 2
Basement
- Area: 340
Heating
- Forced Air, Natural Gas
Cooling
- Central Air, Electric
Appliances
- Included: Gas Water Heater
- Laundry: In Basement
Features
- Combination Kitchen/Dining, Dining Area, Family Room Off Kitchen, Entry Level Bedroom, Open Floorplan, Eat-in Kitchen, Soaking Tub
- Flooring: Wood
- Basement: Partially Finished,Partial
- Number of fireplaces: 1
- Fireplace features: Wood Burning
Interior area
- Total structure area: 2,017
- Total interior livable area: 2,017 sqft
- Finished area above ground: 1,677
- Finished area below ground: 340
Property
Parking
- Total spaces: 4
- Parking features: Attached Carport, Driveway
- Carport spaces: 1
- Uncovered spaces: 3
Accessibility
- Accessibility features: None
Features
- Levels: Two
- Stories: 2
- Patio & porch: Deck, Porch, Patio
- Exterior features: Awning(s), Chimney Cap(s), Extensive Hardscape, Other, Balcony
- Pool features: None
- Fencing: Full
Lot
- Size: 0.29 Acres
- Dimensions: 85.00 x 0.00
- Features: Landscaped
Details
- Additional structures: Above Grade, Below Grade
- Parcel number: 520017659001
- Zoning: A
- Special conditions: Standard
Construction
Type & style
- Home type: SingleFamily
- Architectural style: Cape Cod
- Property subtype: Single Family Residence
Materials
- Stucco, Vinyl Siding, Stone
- Foundation: Block
Condition
- New construction: No
- Year built: 1951
Utilities & green energy
- Sewer: Public Sewer
- Water: Public
Community & neighborhood
Location
- Region: Flourtown
- Subdivision: None Available
- Municipality: SPRINGFIELD TWP
Other
Other facts
- Listing agreement: Exclusive Right To Sell
- Ownership: Fee Simple
Price history
| Date | Event | Price |
|---|---|---|
| 10/11/2023 | Sold | $575,000+27.8%$285/sqft |
Source: | ||
| 8/23/2023 | Pending sale | $450,000$223/sqft |
Source: | ||
| 8/18/2023 | Listed for sale | $450,000+140.6%$223/sqft |
Source: | ||
| 12/13/2000 | Sold | $187,000$93/sqft |
Source: Public Record Report a problem | ||
Public tax history
| Year | Property taxes | Tax assessment |
|---|---|---|
| 2024 | $6,670 | $143,290 |
| 2023 | $6,670 +5.4% | $143,290 |
| 2022 | $6,328 +2.9% | $143,290 |
Find assessor info on the county website
Neighborhood: 19031
Nearby schools
GreatSchools rating
- 6/10Springfield Twp El School-ErdenhmGrades: 3-5Distance: 1 mi
- 9/10Springfield Twp Middle SchoolGrades: 6-8Distance: 1.1 mi
- 8/10Springfield Twp High SchoolGrades: 9-12Distance: 1.2 mi
Schools provided by the listing agent
- Middle: Springfield Township
- High: Springfield Township
- District: Springfield Township
Source: Bright MLS. This data may not be complete. We recommend contacting the local school district to confirm school assignments for this home.

Get pre-qualified for a loan
At Zillow Home Loans, we can pre-qualify you in as little as 5 minutes with no impact to your credit score.An equal housing lender. NMLS #10287.
