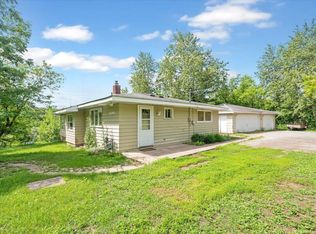AVAILABLE NOW! *Accepting 12-month lease at $1,775 through August, and will increase to $1,800 September 1st to the end of the lease term* *Accepting a 6-month lease and flexible lease term for $1,775* *Accepting a month-to-month lease until the end of May 2027* Welcome to this bright and comfortable home featuring an open floor plan, great natural light, and beautiful views. Enjoy a spacious living room, a formal dining area, and a kitchen equipped with stainless steel appliances and skylights. Main-floor laundry adds extra convenience. The primary bedroom offers generous closet space, and the third bedroom includes its own private bathroom. The basement provides additional storage options. Outside, you'll find a large yard, perfect for relaxing or entertaining. Off-street parking is available for 2 3 vehicles, with on-street parking as well. The owner will provide the bulk of the snow removal in the winter and all lawn care in the spring and summer. The garage reserved for owner.) Located close to shopping, dining, and all Duluth Heights amenities, this home is ready for you to move in and enjoy! *Garage is not for tenants use* Amenities: Off Street Parking | In Unit Laundry | Patio Areas | Sky Lights | Privacy | Tenant Responsible: Electric, Gas, Water/Sewer, Cable/Internet, Garbage/Recycling, Snow Removal from the Sidewalks Owner: Lawn care and Snow Removal From the Driveway Pet Policy: Small dogs allowed with an additional $500 deposit and monthly rent ranging from $25-$50, with owner's approval Lease Signing Fee: $100 per new lease Move-In Requirements: Security deposit due upon lease signing and First month's rent and lease signing fee due before move-in. Application Requirements: $45 non-refundable application fee per applicant. Applicants must have a 650+ credit score. A co-signer may be required for approval. Income is 1.5x the rental amount. No bankruptcies, no negative trade lines, no evictions, or criminal background issues; felonies against people, property or animals. Not Section 8 approved Tenant Responsible: Electric, Gas, Water/Sewer, Cable/Internet, Garbage/Recycling, Snow Removal from the Sidewalks *Accepting 12-month lease at $1,775 through August, and will increase to $1,800 September 1st to the end of the lease term* *Accepting a 6-month lease and flexible lease term for $1,775* *Accepting a month-to-month lease until the end of May 2027*
This property is off market, which means it's not currently listed for sale or rent on Zillow. This may be different from what's available on other websites or public sources.
