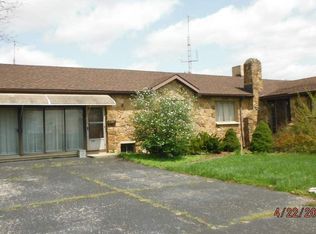Sold
$275,000
602 E Morgan St, Spencer, IN 47460
3beds
1,908sqft
Residential, Single Family Residence
Built in 1955
8,276.4 Square Feet Lot
$284,900 Zestimate®
$144/sqft
$1,951 Estimated rent
Home value
$284,900
$268,000 - $302,000
$1,951/mo
Zestimate® history
Loading...
Owner options
Explore your selling options
What's special
Don't be fooled by the looks of this Bungalow from the outside, this in town oasis is much bigger than it looks! This updated & tastefully designed 2500 sqft home has 3 bedrooms, 3 full baths and a partially finished basement. As you walk in the back door you will find the spacious family room with sun filled windows and a patio sliding door leading out to the Trex deck with a sun setter awning. Off the Family room is the stunning eat-in kitchen with granite countertops, an abundance of cabinet space and Stainless appliances. This then leads to the formal dining room with a large picture window that floods the room with natural light. All 3 bedrooms are spacious with ample closet space. 2 of the bedrooms share a modern jack & jill bath. Dow
Zillow last checked: 8 hours ago
Listing updated: June 19, 2023 at 08:03am
Listing Provided by:
Robert Ranard 844-821-6051,
HOME TEAM Properties
Bought with:
Christopher Wesley
RE/MAX Select Associates, Inc.
Source: MIBOR as distributed by MLS GRID,MLS#: 21912721
Facts & features
Interior
Bedrooms & bathrooms
- Bedrooms: 3
- Bathrooms: 3
- Full bathrooms: 3
- Main level bathrooms: 2
- Main level bedrooms: 3
Primary bedroom
- Features: Laminate
- Level: Main
- Area: 143 Square Feet
- Dimensions: 11x13
Bedroom 2
- Features: Laminate
- Level: Main
- Area: 143 Square Feet
- Dimensions: 11x13
Bedroom 3
- Features: Laminate
- Level: Main
- Area: 168 Square Feet
- Dimensions: 12x14
Other
- Features: Laminate
- Level: Basement
- Area: 120 Square Feet
- Dimensions: 12x10
Dining room
- Features: Laminate
- Level: Main
- Area: 198 Square Feet
- Dimensions: 18x11
Family room
- Features: Laminate
- Level: Main
- Area: 360 Square Feet
- Dimensions: 24x15
Kitchen
- Features: Tile-Ceramic
- Level: Main
- Area: 165 Square Feet
- Dimensions: 15x11
Living room
- Features: Laminate
- Level: Basement
- Area: 360 Square Feet
- Dimensions: 20x18
Heating
- Forced Air
Cooling
- Has cooling: Yes
Appliances
- Included: Dishwasher, Dryer, Disposal, Gas Oven, Refrigerator, Washer, Water Softener Owned
Features
- High Speed Internet, Eat-in Kitchen
- Windows: Windows Vinyl
- Basement: Finished,Partial
Interior area
- Total structure area: 1,908
- Total interior livable area: 1,908 sqft
- Finished area below ground: 380
Property
Parking
- Total spaces: 1
- Parking features: Detached, Concrete, Garage Door Opener
- Garage spaces: 1
Features
- Levels: One
- Stories: 1
- Patio & porch: Patio
- Exterior features: Playground
- Has private pool: Yes
- Pool features: Heated, Pool Cover, Private
Lot
- Size: 8,276 sqft
- Features: Corner Lot, Fence Full Rear
Details
- Additional structures: Storage
- Parcel number: 601021300400156028
Construction
Type & style
- Home type: SingleFamily
- Architectural style: Ranch
- Property subtype: Residential, Single Family Residence
Materials
- Vinyl Siding
- Foundation: Block
Condition
- Updated/Remodeled
- New construction: No
- Year built: 1955
Utilities & green energy
- Water: Municipal/City
Community & neighborhood
Location
- Region: Spencer
- Subdivision: Morningside
Price history
| Date | Event | Price |
|---|---|---|
| 6/16/2023 | Sold | $275,000$144/sqft |
Source: | ||
| 3/29/2023 | Pending sale | $275,000 |
Source: | ||
| 3/28/2023 | Listed for sale | $275,000+374.1% |
Source: | ||
| 4/5/2010 | Sold | $58,000 |
Source: | ||
Public tax history
| Year | Property taxes | Tax assessment |
|---|---|---|
| 2024 | $2,095 +21.8% | $206,800 +8.3% |
| 2023 | $1,720 -5.3% | $191,000 +23.1% |
| 2022 | $1,816 +2% | $155,200 -7.4% |
Find assessor info on the county website
Neighborhood: 47460
Nearby schools
GreatSchools rating
- 3/10Spencer Elementary SchoolGrades: PK-6Distance: 0.5 mi
- 7/10Owen Valley Middle SchoolGrades: 7-8Distance: 1.5 mi
- 4/10Owen Valley Community High SchoolGrades: 9-12Distance: 1.4 mi
Schools provided by the listing agent
- Elementary: Spencer Elementary School
- Middle: Owen Valley Middle School
- High: Owen Valley Community High School
Source: MIBOR as distributed by MLS GRID. This data may not be complete. We recommend contacting the local school district to confirm school assignments for this home.
Get pre-qualified for a loan
At Zillow Home Loans, we can pre-qualify you in as little as 5 minutes with no impact to your credit score.An equal housing lender. NMLS #10287.
