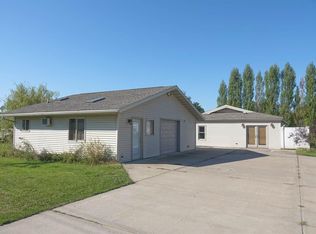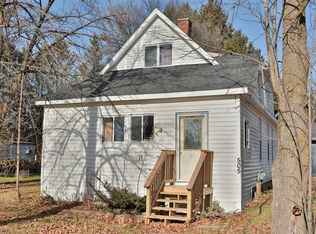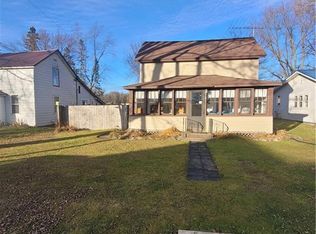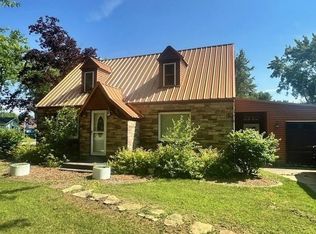Take advantage of a unique investment opportunity with this prime property in Withee. Run your business from the main level while enjoying the convenience of living quarters above, featuring 2 bedrooms and 1 full bathroom. The property includes a large shop with an office space, providing ample room for various business operations. This setup offers potential for income generation by running a business on the premises while having the flexibility to reside on-site. The prime location adds to the appeal of this property, making it a lucrative prospect for entrepreneurs and investors. With the ability to combine work and living spaces, this property offers a versatile and desirable arrangement. Don't miss out on this chance to establish your business while enjoying the comfort of living on-site or generating income from the apartment above. Explore the potential that this property holds for you! Reach out today for a showing!
Active
$198,000
602 East Mill Street, Withee, WI 54498
2beds
1,261sqft
Est.:
Single Family Residence
Built in 1940
0.51 Acres Lot
$-- Zestimate®
$157/sqft
$-- HOA
What's special
- 343 days |
- 51 |
- 8 |
Zillow last checked: 8 hours ago
Listing updated: January 03, 2025 at 06:16am
Listed by:
Courtney Kneifl 715-379-3568,
Luxe Realty
Source: WIREX MLS,MLS#: 1588014 Originating MLS: REALTORS Association of Northwestern WI
Originating MLS: REALTORS Association of Northwestern WI
Tour with a local agent
Facts & features
Interior
Bedrooms & bathrooms
- Bedrooms: 2
- Bathrooms: 1
- Full bathrooms: 1
Primary bedroom
- Level: Upper
- Area: 156
- Dimensions: 13 x 12
Bedroom 2
- Level: Upper
- Area: 96
- Dimensions: 8 x 12
Kitchen
- Level: Upper
- Area: 88
- Dimensions: 11 x 8
Living room
- Level: Upper
- Area: 544
- Dimensions: 32 x 17
Heating
- Electric, Natural Gas, Forced Air
Cooling
- Central Air
Features
- Other
- Basement: None / Slab,Block,Concrete
Interior area
- Total structure area: 1,261
- Total interior livable area: 1,261 sqft
- Finished area above ground: 1,261
- Finished area below ground: 0
Property
Parking
- Total spaces: 3
- Parking features: 3 Car, Attached
- Attached garage spaces: 3
Features
- Patio & porch: Patio, Patio-Covered
Lot
- Size: 0.51 Acres
Details
- Parcel number: 1910122.000
- Zoning: Commercial
Construction
Type & style
- Home type: SingleFamily
- Architectural style: Other
- Property subtype: Single Family Residence
Materials
- Brick, Steel Siding, Vinyl Siding
Condition
- 21+ Years
- New construction: No
- Year built: 1940
Utilities & green energy
- Electric: Circuit Breakers
- Sewer: Public Sewer
- Water: Public
Community & HOA
Location
- Region: Withee
- Municipality: Withee
Financial & listing details
- Price per square foot: $157/sqft
- Tax assessed value: $197,400
- Annual tax amount: $3,402
- Date on market: 1/3/2025
- Inclusions: Included:other-See Remarks
- Exclusions: Excluded:sellers Personal
Estimated market value
Not available
Estimated sales range
Not available
Not available
Price history
Price history
| Date | Event | Price |
|---|---|---|
| 1/3/2025 | Listed for sale | $198,000$157/sqft |
Source: | ||
| 1/2/2025 | Listing removed | $198,000$157/sqft |
Source: | ||
| 8/22/2024 | Price change | $198,000-5.7%$157/sqft |
Source: | ||
| 6/5/2024 | Listed for sale | $210,000$167/sqft |
Source: | ||
Public tax history
Public tax history
| Year | Property taxes | Tax assessment |
|---|---|---|
| 2024 | $3,035 -10.8% | $197,400 +56.9% |
| 2023 | $3,402 -0.9% | $125,800 |
| 2022 | $3,434 +14.2% | $125,800 |
Find assessor info on the county website
BuyAbility℠ payment
Est. payment
$1,086/mo
Principal & interest
$768
Property taxes
$249
Home insurance
$69
Climate risks
Neighborhood: 54498
Nearby schools
GreatSchools rating
- 4/10Owen-Withee Elementary SchoolGrades: PK-5Distance: 0.9 mi
- 3/10Owen-Withee Junior High SchoolGrades: 6-8Distance: 0.9 mi
- 3/10Owen-Withee High SchoolGrades: 9-12Distance: 0.9 mi
Schools provided by the listing agent
- District: Owen-Withee
Source: WIREX MLS. This data may not be complete. We recommend contacting the local school district to confirm school assignments for this home.
- Loading
- Loading




