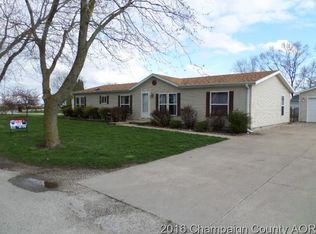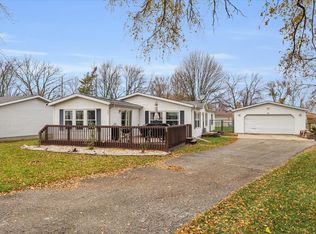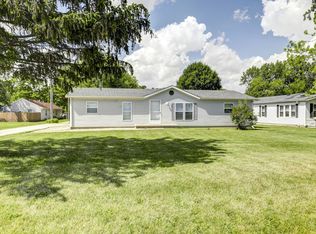Looking for a well maintained home on the outskirts of town in Ogden? This is the perfect home for you! This home features soaring cathedral ceilings and an open floor plan. Inside you will find a huge eat-in kitchen with stainless steel appliances, breakfast nook, tons of cabinets and eating bar. The split floor plan offers three bedrooms and a master suite with a large walk-in closet. The large fenced in yard with two concrete patios is perfect for entertaining guests! This home is MOVE IN READY and has been PRE-INSPECTED! Call us today to schedule a private showing!
This property is off market, which means it's not currently listed for sale or rent on Zillow. This may be different from what's available on other websites or public sources.


