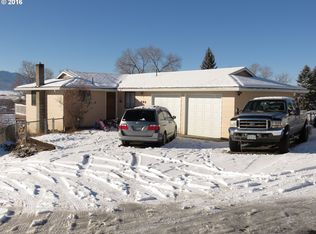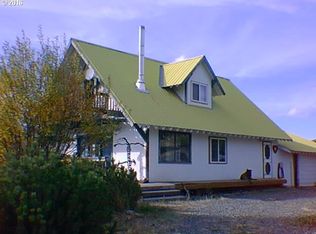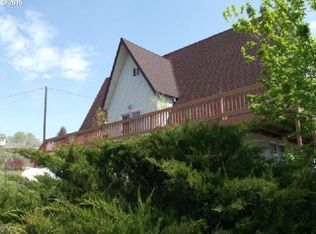Amazing view at this 3Bd/2Ba home at the top of Main st in Enterprise! Forced air a/c will keep you cool all summer. Forced air furnace with backup propane fireplace heat. Fresh semi gloss interior paint throughout. New carpet in bedrooms. Window panes inspected and replaced where needed. Newer appliances. Washer/Dryer included.
This property is off market, which means it's not currently listed for sale or rent on Zillow. This may be different from what's available on other websites or public sources.


