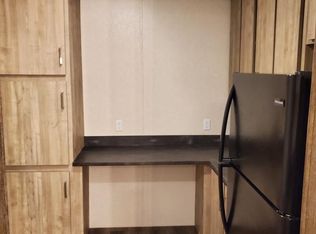Sold
Price Unknown
602 E Gopp Ct, Cheyenne, WY 82007
2beds
835sqft
City Residential, Residential
Built in 1955
0.31 Acres Lot
$239,100 Zestimate®
$--/sqft
$1,418 Estimated rent
Home value
$239,100
$208,000 - $270,000
$1,418/mo
Zestimate® history
Loading...
Owner options
Explore your selling options
What's special
Houses have bones, and this 69 year old home has been taking its calcium! 602 E Gopp Ct has many of the important (and expensive) updates done: electrical service, electrical GFI outlets, plumbing, HVAC (including central air conditioning), windows, kitchen, bathroom, roofing, gutters, and appliances. Massive 13,500+ sq ft corner lot offers all things outdoor: parking, access, fencing, entertainment areas, and plenty of room two detached garages and a carport. Low maintenance metal siding, hot tub hookups on the back patio and 220v plugs in the garage. Accepting FHA and VA financing. Good bones at a great price: Make 602 E Gopp Ct your home today!
Zillow last checked: 8 hours ago
Listing updated: July 23, 2024 at 01:33pm
Listed by:
Tyler Walton 307-752-4176,
#1 Properties
Bought with:
Brandy DeFount
eXp Realty, LLC
Source: Cheyenne BOR,MLS#: 93691
Facts & features
Interior
Bedrooms & bathrooms
- Bedrooms: 2
- Bathrooms: 1
- Full bathrooms: 1
- Main level bathrooms: 1
Primary bedroom
- Level: Main
- Area: 108
- Dimensions: 9 x 12
Bedroom 2
- Level: Main
- Area: 110
- Dimensions: 10 x 11
Bathroom 1
- Features: Full
- Level: Main
Kitchen
- Level: Main
- Area: 120
- Dimensions: 10 x 12
Living room
- Level: Main
- Area: 255
- Dimensions: 15 x 17
Heating
- Forced Air, Natural Gas
Cooling
- Central Air
Appliances
- Included: Dishwasher, Disposal, Microwave, Range, Refrigerator
- Laundry: Main Level
Features
- Main Floor Primary
- Basement: Crawl Space
Interior area
- Total structure area: 835
- Total interior livable area: 835 sqft
- Finished area above ground: 835
Property
Parking
- Total spaces: 2
- Parking features: 2 Car Detached, Carport, RV Access/Parking
- Garage spaces: 2
- Has carport: Yes
Accessibility
- Accessibility features: None
Features
- Patio & porch: Patio, Covered Porch
- Fencing: Back Yard
Lot
- Size: 0.31 Acres
- Dimensions: 13504
- Features: Corner Lot, Backyard Sod/Grass
Details
- Special conditions: None of the Above
Construction
Type & style
- Home type: SingleFamily
- Architectural style: Ranch
- Property subtype: City Residential, Residential
Materials
- Metal Siding
- Foundation: Cellar, Concrete Perimeter
- Roof: Composition/Asphalt
Condition
- New construction: No
- Year built: 1955
Utilities & green energy
- Electric: Black Hills Energy
- Gas: Black Hills Energy
- Sewer: City Sewer
- Water: Public
Green energy
- Energy efficient items: Ceiling Fan
Community & neighborhood
Location
- Region: Cheyenne
- Subdivision: Richardson Trac
Other
Other facts
- Listing agreement: N
- Listing terms: Cash,Conventional,FHA,VA Loan
Price history
| Date | Event | Price |
|---|---|---|
| 7/23/2024 | Sold | -- |
Source: | ||
| 6/8/2024 | Pending sale | $245,000$293/sqft |
Source: | ||
| 6/6/2024 | Listed for sale | $245,000$293/sqft |
Source: | ||
| 3/24/2006 | Sold | -- |
Source: | ||
Public tax history
Tax history is unavailable.
Neighborhood: 82007
Nearby schools
GreatSchools rating
- 4/10Arp Elementary SchoolGrades: PK-6Distance: 0.4 mi
- 2/10Johnson Junior High SchoolGrades: 7-8Distance: 1.4 mi
- 2/10South High SchoolGrades: 9-12Distance: 1.3 mi
