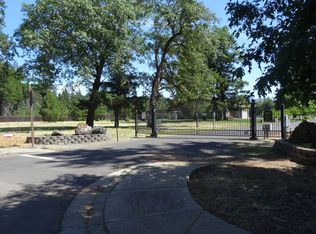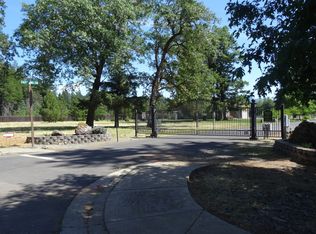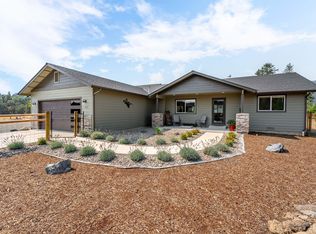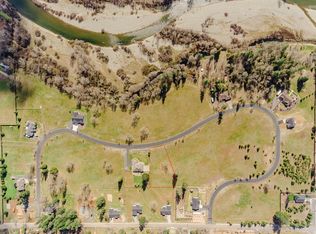Closed
$475,000
602 E Forks Cir, Cave Junction, OR 97523
3beds
2baths
1,961sqft
Single Family Residence
Built in 2017
1.18 Acres Lot
$488,200 Zestimate®
$242/sqft
$2,076 Estimated rent
Home value
$488,200
$464,000 - $513,000
$2,076/mo
Zestimate® history
Loading...
Owner options
Explore your selling options
What's special
Sellers are MOTIVATED! A beautifully landscaped 3-bedroom 2-bath + den home on 1.18 acres, open floor plan with vaulted ceiling in living and kitchen, built in speakers, a 2-car garage+ shop with custom flooring and high-end storage cabinets. Bocce ball court, lighted and covered stamped concrete patio, 8x14 shed with power and a patio, RV parking area with hook-ups. Yard completely landscape with inground sprinklers and a drip system. Fully fenced backyard. Mature fruit trees raised garden beds. Oversized master with walk-in closet. Walk up attic in garage for lots of storage. There is river access from the neighborhood, trail to Illinois River in a gated community, scenic view of the mountains at the front door facing west, in a quiet and peaceful setting. Owner is a licensed broker in Oregon
Zillow last checked: 8 hours ago
Listing updated: November 05, 2024 at 07:35pm
Listed by:
Illinois Valley Real Estate 541-592-4464
Bought with:
Windermere RE Southern Oregon
Source: Oregon Datashare,MLS#: 220158756
Facts & features
Interior
Bedrooms & bathrooms
- Bedrooms: 3
- Bathrooms: 2
Heating
- Electric
Cooling
- Heat Pump
Appliances
- Included: Dishwasher, Disposal, Microwave, Oven, Range, Refrigerator, Water Heater
Features
- Breakfast Bar, Ceiling Fan(s), Kitchen Island, Laminate Counters, Pantry, Primary Downstairs, Shower/Tub Combo, Soaking Tub, Vaulted Ceiling(s), Walk-In Closet(s), Wired for Data, Wired for Sound
- Flooring: Carpet, Vinyl
- Windows: Double Pane Windows, Vinyl Frames
- Basement: None
- Has fireplace: No
- Common walls with other units/homes: No Common Walls
Interior area
- Total structure area: 1,961
- Total interior livable area: 1,961 sqft
Property
Parking
- Total spaces: 2
- Parking features: Driveway, Garage Door Opener, Gated, Gravel, RV Access/Parking, Workshop in Garage
- Garage spaces: 2
- Has uncovered spaces: Yes
Features
- Levels: One
- Stories: 1
- Patio & porch: Patio
- Exterior features: RV Dump, RV Hookup
- Fencing: Fenced
- Has view: Yes
- View description: Mountain(s), Panoramic
Lot
- Size: 1.18 Acres
- Features: Corner Lot, Drip System, Garden, Landscaped, Sprinkler Timer(s), Sprinklers In Front, Sprinklers In Rear
Details
- Additional structures: Shed(s)
- Parcel number: R34819
- Zoning description: SR
- Special conditions: Standard
Construction
Type & style
- Home type: SingleFamily
- Architectural style: Craftsman,Ranch
- Property subtype: Single Family Residence
Materials
- Frame
- Foundation: Concrete Perimeter, Stemwall
- Roof: Composition
Condition
- New construction: No
- Year built: 2017
Utilities & green energy
- Sewer: Public Sewer
- Water: Backflow Irrigation, Public
Community & neighborhood
Security
- Security features: Carbon Monoxide Detector(s), Smoke Detector(s)
Location
- Region: Cave Junction
- Subdivision: Illinois River Estates
HOA & financial
HOA
- Has HOA: Yes
- HOA fee: $346 annually
- Amenities included: Other
Other
Other facts
- Listing terms: Cash,Conventional,FHA,Owner Will Carry,VA Loan
- Road surface type: Paved
Price history
| Date | Event | Price |
|---|---|---|
| 8/18/2023 | Sold | $475,000-4%$242/sqft |
Source: | ||
| 7/31/2023 | Pending sale | $494,900$252/sqft |
Source: | ||
| 7/25/2023 | Price change | $494,900-2.8%$252/sqft |
Source: | ||
| 5/18/2023 | Price change | $509,000-1.9%$260/sqft |
Source: | ||
| 4/21/2023 | Price change | $519,000-1.9%$265/sqft |
Source: | ||
Public tax history
| Year | Property taxes | Tax assessment |
|---|---|---|
| 2024 | $3,738 +12.1% | $308,260 +3% |
| 2023 | $3,335 +0.5% | $299,290 |
| 2022 | $3,318 +4.3% | $299,290 +6.1% |
Find assessor info on the county website
Neighborhood: 97523
Nearby schools
GreatSchools rating
- 6/10Evergreen Elementary SchoolGrades: K-4Distance: 0.4 mi
- 7/10Lorna Byrne Middle SchoolGrades: 5-8Distance: 0.8 mi
- 8/10Illinois Valley High SchoolGrades: 9-12Distance: 1.3 mi
Schools provided by the listing agent
- Elementary: Evergreen Elem
- Middle: Lorna Byrne Middle
- High: Illinois Valley High
Source: Oregon Datashare. This data may not be complete. We recommend contacting the local school district to confirm school assignments for this home.

Get pre-qualified for a loan
At Zillow Home Loans, we can pre-qualify you in as little as 5 minutes with no impact to your credit score.An equal housing lender. NMLS #10287.



