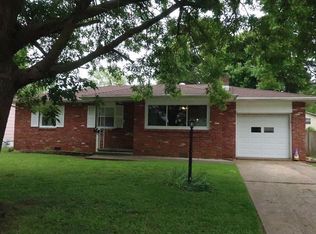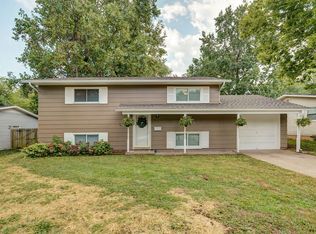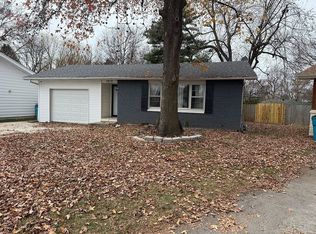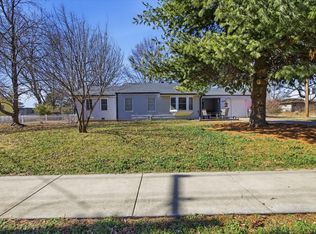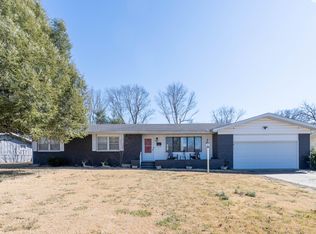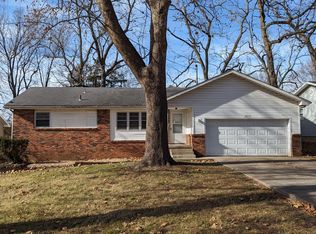Discover comfort, space, and location in this well-positioned split-level home in the heart of Springfield. Offering 4 spacious bedrooms, 1.5 bathrooms, and a thoughtfully designed layout, this home combines practicality with charm.Enjoy close proximity to shopping, dining, Missouri State University, and medical facilities, while benefiting from a quieter setting just off the main thoroughfares.
Active
$215,000
602 E Edgewood Street, Springfield, MO 65807
4beds
1,567sqft
Est.:
Single Family Residence
Built in 1961
9,147.6 Square Feet Lot
$210,100 Zestimate®
$137/sqft
$-- HOA
What's special
Thoughtfully designed layout
- 10 days |
- 2,990 |
- 171 |
Likely to sell faster than
Zillow last checked: 8 hours ago
Listing updated: February 20, 2026 at 01:22pm
Listed by:
Anne Gibson 801-882-5954,
Gateway Real Estate Team LLC
Source: SOMOMLS,MLS#: 60315515
Tour with a local agent
Facts & features
Interior
Bedrooms & bathrooms
- Bedrooms: 4
- Bathrooms: 2
- Full bathrooms: 1
- 1/2 bathrooms: 1
Heating
- Central, Natural Gas
Cooling
- Attic Fan, Central Air
Appliances
- Included: Refrigerator, Free-Standing Electric Oven
- Laundry: Main Level, W/D Hookup
Features
- High Speed Internet, Granite Counters
- Flooring: Hardwood, Vinyl
- Windows: Blinds
- Basement: Walk-Out Access,Finished,Full
- Has fireplace: No
Interior area
- Total structure area: 1,567
- Total interior livable area: 1,567 sqft
- Finished area above ground: 1,567
- Finished area below ground: 0
Property
Parking
- Total spaces: 1
- Parking features: Garage - Attached
- Attached garage spaces: 1
Features
- Levels: Two
- Stories: 2
- Exterior features: Cable Access, Garden
- Fencing: Wood
Lot
- Size: 9,147.6 Square Feet
- Features: Cleared, Level
Details
- Parcel number: 1801202045
Construction
Type & style
- Home type: SingleFamily
- Architectural style: Traditional,Split Level
- Property subtype: Single Family Residence
Materials
- HardiPlank Type, Brick
- Foundation: Poured Concrete
- Roof: Composition
Condition
- Year built: 1961
Utilities & green energy
- Sewer: Private Sewer
- Water: Public
Community & HOA
Community
- Subdivision: Southern Gates
Location
- Region: Springfield
Financial & listing details
- Price per square foot: $137/sqft
- Tax assessed value: $153,700
- Annual tax amount: $1,454
- Date on market: 2/17/2026
- Listing terms: Cash,VA Loan,FHA,Conventional
- Road surface type: Asphalt, Concrete
Estimated market value
$210,100
$200,000 - $221,000
$1,528/mo
Price history
Price history
| Date | Event | Price |
|---|---|---|
| 2/17/2026 | Listed for sale | $215,000+2.4%$137/sqft |
Source: | ||
| 7/1/2024 | Sold | -- |
Source: | ||
| 2/8/2024 | Pending sale | $209,900$134/sqft |
Source: | ||
| 2/5/2024 | Price change | $209,900-2.3%$134/sqft |
Source: | ||
| 1/27/2024 | Price change | $214,900-2.3%$137/sqft |
Source: | ||
| 1/12/2024 | Listing removed | -- |
Source: Zillow Rentals Report a problem | ||
| 1/9/2024 | Listed for sale | $219,900+100.1%$140/sqft |
Source: | ||
| 1/5/2024 | Price change | $1,600-5.9%$1/sqft |
Source: Zillow Rentals Report a problem | ||
| 12/17/2023 | Listed for rent | $1,700+17.2%$1/sqft |
Source: Zillow Rentals Report a problem | ||
| 9/25/2021 | Listing removed | -- |
Source: Zillow Rental Network Premium Report a problem | ||
| 9/22/2021 | Listed for rent | $1,450+12%$1/sqft |
Source: Zillow Rental Network Premium Report a problem | ||
| 1/20/2021 | Listing removed | -- |
Source: Zillow Rental Manager Report a problem | ||
| 1/10/2021 | Listed for rent | $1,295$1/sqft |
Source: Zillow Rental Manager Report a problem | ||
| 11/10/2020 | Listing removed | $109,900$70/sqft |
Source: Keller Williams Realty #60172907 Report a problem | ||
| 9/8/2020 | Pending sale | $109,900$70/sqft |
Source: Keller Williams #60172907 Report a problem | ||
| 9/6/2020 | Listed for sale | $109,900$70/sqft |
Source: Keller Williams #60172907 Report a problem | ||
Public tax history
Public tax history
| Year | Property taxes | Tax assessment |
|---|---|---|
| 2025 | $1,455 +36.3% | $29,200 +46.8% |
| 2024 | $1,067 +0.6% | $19,890 |
| 2023 | $1,061 +5.1% | $19,890 +7.6% |
| 2022 | $1,010 +0% | $18,490 |
| 2021 | $1,010 -0.6% | $18,490 +4% |
| 2020 | $1,015 +8.1% | $17,780 +5% |
| 2018 | $939 +3.2% | $16,930 +1.9% |
| 2017 | $910 | $16,610 |
| 2016 | $910 | $16,610 |
| 2015 | $910 +0.9% | $16,610 |
| 2014 | $902 | $16,610 -6.2% |
| 2012 | -- | $17,710 |
| 2011 | -- | $17,710 +7.5% |
| 2010 | -- | $16,470 +15.1% |
| 2006 | $587 | $14,310 |
| 2005 | $587 +3.4% | $14,310 +14.1% |
| 2004 | $568 +0.4% | $12,540 |
| 2003 | $565 +1.5% | $12,540 |
| 2002 | $557 +3.6% | $12,540 |
| 2001 | $538 | $12,540 |
Find assessor info on the county website
BuyAbility℠ payment
Est. payment
$1,233/mo
Principal & interest
$1109
Property taxes
$124
Climate risks
Neighborhood: Meador Park
Nearby schools
GreatSchools rating
- 5/10Cowden Elementary SchoolGrades: PK-5Distance: 0.2 mi
- NAPhelps Gifted CenterGrades: 1-12Distance: 2.3 mi
- 4/10Parkview High SchoolGrades: 9-12Distance: 1.8 mi
Schools provided by the listing agent
- Elementary: SGF-Cowden
- Middle: SGF-Pershing
- High: SGF-Parkview
Source: SOMOMLS. This data may not be complete. We recommend contacting the local school district to confirm school assignments for this home.
