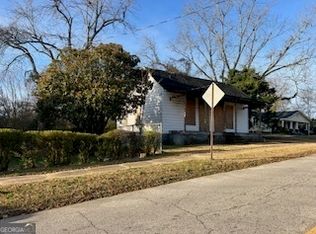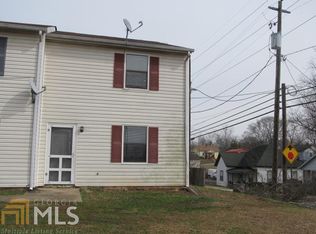Closed
$77,000
602 E Depot St, Lagrange, GA 30241
3beds
1,412sqft
Single Family Residence
Built in 1949
6,534 Square Feet Lot
$79,900 Zestimate®
$55/sqft
$1,288 Estimated rent
Home value
$79,900
$58,000 - $109,000
$1,288/mo
Zestimate® history
Loading...
Owner options
Explore your selling options
What's special
Welcome to this charming family heirloom nestled just minutes away from downtown LaGrange. This Southern gem is full of character and maintains its original craftsmanship and style throughout the home. Please bring your personal TLC and turn this original gem into your new oasis! As you enter the residence you enter onto a quaint screened porch totally ready for spending time relaxing outdoors. Upon opening the front door the floor plan will surprise you with the large formal living and dining room perfectly designed for hosting large family dinners and special family gatherings. The home features plenty of crown molding, solid wood trim, and the original wood doors that compliment and preserve the homes natural charm and style. The eat-in kitchen offers lots of natural light, plenty of solid wood cabinets and solid surface counter tops. The home offers 3 generous size bedrooms with an additional space that can be transformed into a 4th bedroom or a sitting area to accompany the primary bedroom. The home features two full bathrooms with one serving as an ensuite bathroom. A sunroom / porch or mud room is located just off the kitchen and serves as the secondary entry into the home. A full walkout crawl space is available for extra storage space and can also be utilized as a workshop or crafting area. A small patio and flower garden is located adjacent the backyard. This timeless piece of southern charm has endless opportunities for the savvy investor looking for instant cashflow or a great opportunity for a growing family looking to reside near lots of downtown attractions, event venues, quaint restaurants and plenty of shopping all within minutes of this location, location, location! Schedule your appointment today! This GEM won't last long!
Zillow last checked: 8 hours ago
Listing updated: July 23, 2025 at 01:38pm
Listed by:
Karen H Thornton 404-357-9352,
HomeSmart
Bought with:
Caysi J Brooks-Swol, 254823
Go Realty
Source: GAMLS,MLS#: 10214924
Facts & features
Interior
Bedrooms & bathrooms
- Bedrooms: 3
- Bathrooms: 2
- Full bathrooms: 2
- Main level bathrooms: 2
- Main level bedrooms: 3
Kitchen
- Features: Country Kitchen
Heating
- Central
Cooling
- Central Air
Appliances
- Included: Dishwasher
- Laundry: Mud Room
Features
- Other, Rear Stairs, Master On Main Level
- Flooring: Hardwood, Vinyl, Carpet
- Basement: Crawl Space
- Number of fireplaces: 1
- Fireplace features: Living Room
- Common walls with other units/homes: No Common Walls
Interior area
- Total structure area: 1,412
- Total interior livable area: 1,412 sqft
- Finished area above ground: 1,412
- Finished area below ground: 0
Property
Parking
- Total spaces: 2
- Parking features: None
Features
- Levels: One
- Stories: 1
- Patio & porch: Patio, Screened
- Body of water: None
Lot
- Size: 6,534 sqft
- Features: Level, Private
Details
- Parcel number: 0503C013007
Construction
Type & style
- Home type: SingleFamily
- Architectural style: A-Frame,Ranch
- Property subtype: Single Family Residence
Materials
- Aluminum Siding
- Foundation: Block
- Roof: Composition
Condition
- Resale
- New construction: No
- Year built: 1949
Utilities & green energy
- Sewer: Public Sewer
- Water: Public
- Utilities for property: Electricity Available, Sewer Available, Phone Available, Cable Available, Water Available
Community & neighborhood
Community
- Community features: Walk To Schools, Near Shopping
Location
- Region: Lagrange
- Subdivision: Other
HOA & financial
HOA
- Has HOA: No
- Services included: None
Other
Other facts
- Listing agreement: Exclusive Right To Sell
Price history
| Date | Event | Price |
|---|---|---|
| 9/26/2024 | Sold | $77,000-13.5%$55/sqft |
Source: | ||
| 9/17/2024 | Pending sale | $88,988$63/sqft |
Source: | ||
| 9/14/2024 | Contingent | $88,988$63/sqft |
Source: | ||
| 9/14/2024 | Pending sale | $88,988$63/sqft |
Source: | ||
| 6/27/2024 | Price change | $88,988-22.6%$63/sqft |
Source: | ||
Public tax history
| Year | Property taxes | Tax assessment |
|---|---|---|
| 2025 | $882 +10.4% | $32,332 +10.4% |
| 2024 | $799 +588.1% | $29,292 +35.5% |
| 2023 | $116 +6.3% | $21,612 +6.7% |
Find assessor info on the county website
Neighborhood: 30241
Nearby schools
GreatSchools rating
- 6/10Berta Weathersbee Elementary SchoolGrades: PK-5Distance: 1.6 mi
- 6/10Gardner-Newman Middle SchoolGrades: 6-8Distance: 3.2 mi
- 7/10Lagrange High SchoolGrades: 9-12Distance: 0.9 mi
Schools provided by the listing agent
- Middle: Gardner Newman
- High: Lagrange
Source: GAMLS. This data may not be complete. We recommend contacting the local school district to confirm school assignments for this home.
Get a cash offer in 3 minutes
Find out how much your home could sell for in as little as 3 minutes with a no-obligation cash offer.
Estimated market value$79,900
Get a cash offer in 3 minutes
Find out how much your home could sell for in as little as 3 minutes with a no-obligation cash offer.
Estimated market value
$79,900

