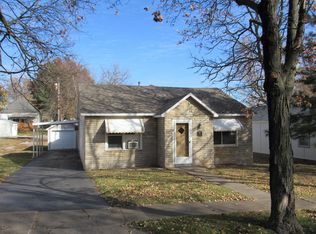Closed
Price Unknown
602 E Bond Street, Monett, MO 65708
3beds
1,780sqft
Single Family Residence
Built in 1950
6,969.6 Square Feet Lot
$211,500 Zestimate®
$--/sqft
$1,260 Estimated rent
Home value
$211,500
Estimated sales range
Not available
$1,260/mo
Zestimate® history
Loading...
Owner options
Explore your selling options
What's special
Come take a look at this 3 bedroom 2 bath home centrally located near downtown Monett on a corner lot. This home had a total remodel in 2022 from the foundation up; new HVAC, electrical, PEX plumbing, hot water heater, roof, siding, cabinetry and lighting. The home has an open concept floor plan with open kitchen/living areas. The Main living, kitchen and primary bedroom has original refinished hard wood floors. New stainless kitchen appliances were just installed. The primary bedroom has 2 closets with a large tiled shower. 2 car oversized garage and a nice covered front porch.
Zillow last checked: 8 hours ago
Listing updated: January 29, 2026 at 10:09am
Listed by:
Jay Triplett 417-489-0244,
Century 21 Properties Unlimited
Bought with:
Rebekah K. Jones, 2020010137
Sturdy Real Estate
Source: SOMOMLS,MLS#: 60302606
Facts & features
Interior
Bedrooms & bathrooms
- Bedrooms: 3
- Bathrooms: 2
- Full bathrooms: 2
Primary bedroom
- Area: 154.28
- Dimensions: 13.3 x 11.6
Bedroom 2
- Area: 118.17
- Dimensions: 11.7 x 10.1
Bedroom 3
- Area: 126.44
- Dimensions: 11.6 x 10.9
Dining area
- Area: 136.8
- Dimensions: 12 x 11.4
Garage
- Area: 459.36
- Dimensions: 23.2 x 19.8
Kitchen
- Area: 251.85
- Dimensions: 21.9 x 11.5
Living room
- Area: 249.55
- Dimensions: 21.7 x 11.5
Utility room
- Area: 56.16
- Dimensions: 7.8 x 7.2
Heating
- Central, Natural Gas
Cooling
- Central Air
Appliances
- Included: Dishwasher, Gas Water Heater, Free-Standing Electric Oven, Disposal
- Laundry: Main Level, W/D Hookup
Features
- Walk-in Shower, Laminate Counters
- Flooring: Carpet, Tile, Hardwood
- Windows: Double Pane Windows
- Has basement: No
- Attic: Access Only:No Stairs
- Has fireplace: No
Interior area
- Total structure area: 1,780
- Total interior livable area: 1,780 sqft
- Finished area above ground: 1,780
- Finished area below ground: 0
Property
Parking
- Total spaces: 2
- Parking features: Alley Access
- Attached garage spaces: 2
Features
- Levels: One
- Stories: 1
- Patio & porch: Front Porch
Lot
- Size: 6,969 sqft
Details
- Parcel number: 039.0310010390007.000
Construction
Type & style
- Home type: SingleFamily
- Architectural style: Ranch
- Property subtype: Single Family Residence
Materials
- Wood Siding, Stone
- Foundation: Crawl Space
- Roof: Composition
Condition
- Year built: 1950
Utilities & green energy
- Sewer: Public Sewer
- Water: Public
Community & neighborhood
Location
- Region: Monett
- Subdivision: Barry-Not in List
Other
Other facts
- Listing terms: Cash,VA Loan,USDA/RD,Conventional
Price history
| Date | Event | Price |
|---|---|---|
| 12/18/2025 | Sold | -- |
Source: | ||
| 11/12/2025 | Pending sale | $204,900$115/sqft |
Source: | ||
| 10/3/2025 | Price change | $204,900-4.7%$115/sqft |
Source: | ||
| 9/2/2025 | Price change | $214,900-4.4%$121/sqft |
Source: | ||
| 8/19/2025 | Listed for sale | $224,900+4.7%$126/sqft |
Source: | ||
Public tax history
| Year | Property taxes | Tax assessment |
|---|---|---|
| 2025 | -- | $43,681 +9.8% |
| 2024 | $1,798 +0.1% | $39,786 |
| 2023 | $1,796 +520.6% | $39,786 +519.5% |
Find assessor info on the county website
Neighborhood: 65708
Nearby schools
GreatSchools rating
- 8/10Monett Intermediate SchoolGrades: 4-5Distance: 0.4 mi
- 7/10Monett Middle SchoolGrades: 6-8Distance: 0.4 mi
- 4/10Monett High SchoolGrades: 9-12Distance: 0.9 mi
Schools provided by the listing agent
- Elementary: Monett
- Middle: Monett
- High: Monett
Source: SOMOMLS. This data may not be complete. We recommend contacting the local school district to confirm school assignments for this home.
