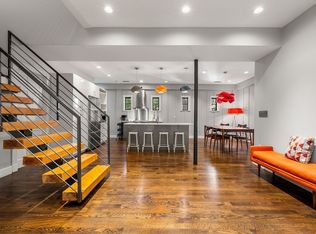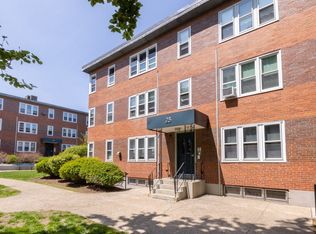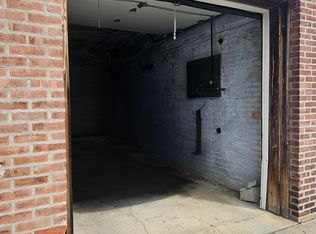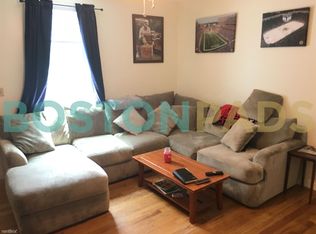Sold for $1,165,000 on 11/30/23
$1,165,000
602 E 3rd St #R, South Boston, MA 02127
4beds
2,208sqft
Single Family Residence
Built in 2005
2,029 Square Feet Lot
$2,020,100 Zestimate®
$528/sqft
$7,064 Estimated rent
Home value
$2,020,100
$1.78M - $2.30M
$7,064/mo
Zestimate® history
Loading...
Owner options
Explore your selling options
What's special
Discover the potential of this spacious single-family residence nestled in the heart of South Boston. Featuring 3 finished levels, plus an unfinished basement w/ 8.5 ft ceilings & frame work done for expansion possibilities. What an incredible opportunity for you to infuse your personal style & creativity into this home to make this home over 3000 sq ft. A gated entrance through a deeded courtyard leads to first floor, showcasing gas fireplace living room, granite kitchen with island, and an open dining area & half bathroom. Sliders lead to a deck that descends to a patio, creating an ideal setting for gatherings & relaxation. The 2nd floor, you'll find a generous size bedroom, an open bedroom, & a convenient jack and jill full bathroom, complete with a private deck. The top floor has 2 more sizable bedrooms & full bathroom, plus a rooftop deck. Steps away from East Broadway, enjoy easy access to shops, parks, the vibrant Seaport district, & restaurants. Make this Southie gem your own.
Zillow last checked: 8 hours ago
Listing updated: December 01, 2023 at 10:37am
Listed by:
Darcy Bento 617-901-9671,
Bento Real Estate Group, Inc. 617-901-9671,
Darcy Bento 617-901-9671
Bought with:
Michael Boudah
RE/MAX Unlimited
Source: MLS PIN,MLS#: 73169589
Facts & features
Interior
Bedrooms & bathrooms
- Bedrooms: 4
- Bathrooms: 3
- Full bathrooms: 2
- 1/2 bathrooms: 1
Primary bedroom
- Features: Bathroom - Full, Closet, Flooring - Wall to Wall Carpet, Balcony / Deck, Slider
- Level: Second
- Area: 228
- Dimensions: 19 x 12
Bedroom 2
- Features: Ceiling Fan(s), Flooring - Hardwood
- Level: Second
- Area: 81
- Dimensions: 9 x 9
Bedroom 3
- Features: Bathroom - Full, Closet, Flooring - Wall to Wall Carpet
- Level: Third
- Area: 216
- Dimensions: 18 x 12
Bedroom 4
- Features: Walk-In Closet(s), Flooring - Wall to Wall Carpet
- Level: Third
- Area: 156
- Dimensions: 13 x 12
Bathroom 1
- Features: Bathroom - Half
- Level: First
- Area: 21
- Dimensions: 7 x 3
Bathroom 2
- Features: Bathroom - Full, Closet - Linen, Flooring - Stone/Ceramic Tile, Double Vanity
- Level: Second
- Area: 78
- Dimensions: 13 x 6
Bathroom 3
- Features: Bathroom - Full, Flooring - Stone/Ceramic Tile
- Level: Third
- Area: 40
- Dimensions: 8 x 5
Dining room
- Features: Bathroom - Half, Flooring - Hardwood, Balcony / Deck, Open Floorplan, Recessed Lighting, Lighting - Overhead
- Level: First
- Area: 96
- Dimensions: 12 x 8
Kitchen
- Features: Flooring - Hardwood, Countertops - Stone/Granite/Solid, Kitchen Island, Open Floorplan, Recessed Lighting
- Level: First
- Area: 96
- Dimensions: 12 x 8
Living room
- Features: Closet, Flooring - Hardwood, Open Floorplan, Recessed Lighting
- Level: First
- Area: 272
- Dimensions: 17 x 16
Heating
- Forced Air
Cooling
- Central Air
Features
- Basement: Full,Walk-Out Access,Interior Entry,Concrete,Unfinished
- Number of fireplaces: 1
- Fireplace features: Living Room
Interior area
- Total structure area: 2,208
- Total interior livable area: 2,208 sqft
Property
Parking
- Total spaces: 1
- Parking features: Leased
- Uncovered spaces: 1
Features
- Patio & porch: Porch, Deck, Deck - Roof, Deck - Wood, Patio
- Exterior features: Balcony / Deck, Porch, Deck, Deck - Roof, Deck - Wood, Patio, Fenced Yard
- Fencing: Fenced
- Waterfront features: 3/10 to 1/2 Mile To Beach
Lot
- Size: 2,029 sqft
- Features: Level
Details
- Parcel number: W:06 P:03474 S:010,1408516
- Zoning: R1
Construction
Type & style
- Home type: SingleFamily
- Architectural style: Colonial
- Property subtype: Single Family Residence
Materials
- Foundation: Concrete Perimeter
- Roof: Rubber
Condition
- Year built: 2005
Utilities & green energy
- Electric: Circuit Breakers
- Sewer: Public Sewer
- Water: Public
Community & neighborhood
Community
- Community features: Public Transportation, Shopping, Park, Highway Access, Private School, Public School, T-Station, Other
Location
- Region: South Boston
Price history
| Date | Event | Price |
|---|---|---|
| 4/27/2024 | Listing removed | -- |
Source: MLS PIN #73223053 Report a problem | ||
| 4/11/2024 | Listed for rent | $7,900$4/sqft |
Source: MLS PIN #73223053 Report a problem | ||
| 11/30/2023 | Sold | $1,165,000-2.9%$528/sqft |
Source: MLS PIN #73169589 Report a problem | ||
| 10/12/2023 | Listed for sale | $1,199,900+126.4%$543/sqft |
Source: MLS PIN #73169589 Report a problem | ||
| 12/20/2006 | Sold | $530,000+253.3%$240/sqft |
Source: LINK #57499 Report a problem | ||
Public tax history
| Year | Property taxes | Tax assessment |
|---|---|---|
| 2025 | $12,549 +3.2% | $1,083,700 -2.8% |
| 2024 | $12,155 +1.5% | $1,115,100 |
| 2023 | $11,976 +8.6% | $1,115,100 +10% |
Find assessor info on the county website
Neighborhood: South Boston
Nearby schools
GreatSchools rating
- 3/10Joseph P. Tynan Elementary SchoolGrades: PK-6Distance: 0.3 mi
- 3/10James F. Condon SchoolGrades: PK-8Distance: 0.9 mi
- 1/10Excel High SchoolGrades: 9-12Distance: 0.6 mi
Get a cash offer in 3 minutes
Find out how much your home could sell for in as little as 3 minutes with a no-obligation cash offer.
Estimated market value
$2,020,100
Get a cash offer in 3 minutes
Find out how much your home could sell for in as little as 3 minutes with a no-obligation cash offer.
Estimated market value
$2,020,100



