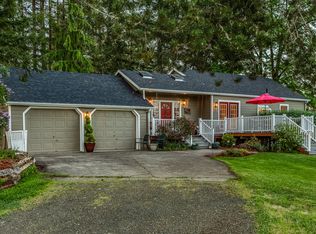This 3bd, 2ba ranch style daylight basement home sits on a gently forested knoll with a spectacular view of neighboring pastures, forests, White Tail Ridge and the Callahan Mountains beyond. Built in 1946 on 5.87 usable acres, the house has been completely remodeled for today's living while retaining charming original details: vaulted entry with skylights and french doors, gorgeous kitchen with custom maple cabinetry, stainless appliances, solid surface counters, living room with Bose surround sound, original fir floors, wood burning river rock fireplace with hand hewn antique fir beam mantle, dining room with original fir floors and french doors to the Trex deck perfect for BBQs. Upstairs bath features an antique 6' clawfoot tub. Upstairs bedroom has its original fir floors and fabulous views. Downstairs are: 2 more bedrooms, one with an attached bath with custom vanity, marble top and travertine floor, a light filled laundry with travertine floor and additional family room with wood stove. In ground utilities with fiber optic internet and Umpqua Basin Water. The professionally landscaped backyard features a "secret" slate patio, slate walkways, auto sprinklered lawn and mature plantings. The barn is 24'x36' metal pole barn with 2 matted 12x12 box stalls and full loft for ample storage. Approx 5 acres of perimeter fenced flat usable pasture for horses, cow or ... Professionally installed dressage outdoor riding arena, approx. 66' x 210'with training mirror. Additional adjacent 1 acre buildable lot available. Call/email today for your private showing. Qualified buyers only please.
This property is off market, which means it's not currently listed for sale or rent on Zillow. This may be different from what's available on other websites or public sources.
