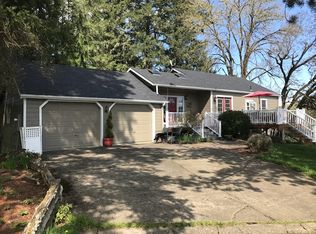This charming home sits on a private fir covered knoll with 360* views. Property is ready for horses with an outdoor dressage arena. 36x24 barn, built in 2001, with two stalls and loft area, could easily be a nice shop. Home is full of character and pristinely maintained featuring a custom kitchen, river rock fireplace and refinished fir floors. Enjoy the sun on the deck or cool off in the shade on the private slate patio.
This property is off market, which means it's not currently listed for sale or rent on Zillow. This may be different from what's available on other websites or public sources.
