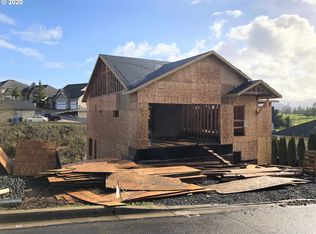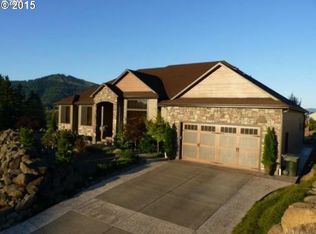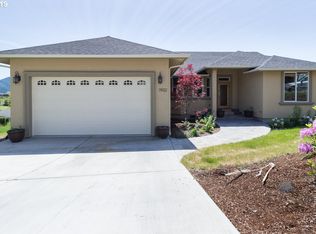Sold
$450,000
602 Divot Loop, Sutherlin, OR 97479
3beds
1,923sqft
Residential, Single Family Residence
Built in 2006
9,147.6 Square Feet Lot
$460,700 Zestimate®
$234/sqft
$1,990 Estimated rent
Home value
$460,700
Estimated sales range
Not available
$1,990/mo
Zestimate® history
Loading...
Owner options
Explore your selling options
What's special
***Special Financing Available*** Welcome to this stunning one-level home located in the Knolls Estates community in West Sutherlin. Custom-built for the original owner, this home offers scenic views of the Oak Hills Golf Course, making it an ideal residence for golf lovers. The open concept floor plan allows for seamless flow, perfect for entertaining. Step into the elegant living space with soaring ceilings and abundant natural light, creating a warm and inviting atmosphere. The gourmet kitchen features high-quality finishes, including a cooking island, ensuring that every culinary creation is a joy to prepare. A spacious great room boasts a vaulted ceiling and a gas fireplace with a custom surround, providing the perfect setting for cozy evenings with loved ones.The primary suite offers a retreat-like experience with ample space, a walk-in closet, and a luxurious tiled walk-in shower with double shower heads. Enjoy seamless indoor-outdoor living, as the primary suite, living room, and kitchen all grant access to the expansive deck. Relax on the deck as you soak in the panoramic views of the golf course and the natural open space. Need extra storage for your golf cart or other belongings? The oversized garage with a 3rd cart bay has got you covered.Not only does this home offer luxury and tranquility, but it also provides the convenience of friendly streets within the neighborhood where residents can enjoy leisurely walks. With its prime location adjacent to the Oak Hills Golf Course and welcoming community atmosphere, this home in Knolls Estates truly encapsulates a perfect blend of relaxation, accessibility, and a golfer's paradise.
Zillow last checked: 8 hours ago
Listing updated: June 14, 2024 at 08:33am
Listed by:
Mary Gilbert 541-371-5500,
Keller Williams Southern Oregon-Umpqua Valley
Bought with:
Jesse Beahm, 201246188
Different Better Real Estate
Source: RMLS (OR),MLS#: 23608241
Facts & features
Interior
Bedrooms & bathrooms
- Bedrooms: 3
- Bathrooms: 2
- Full bathrooms: 2
- Main level bathrooms: 2
Primary bedroom
- Features: Bathroom, Builtin Features, Hardwood Floors, High Ceilings, Walkin Closet, Walkin Shower
- Level: Main
Bedroom 2
- Features: Hardwood Floors, Closet, High Ceilings
- Level: Main
Bedroom 3
- Features: Hardwood Floors, Closet, High Ceilings
- Level: Main
Dining room
- Features: Hardwood Floors, High Ceilings, Peninsula
- Level: Main
Kitchen
- Features: Cook Island, Deck, Eating Area, Gas Appliances, Instant Hot Water, Microwave, Pantry, Skylight, Trash Compactor, Builtin Oven, Granite, Tile Floor
- Level: Main
Living room
- Features: Builtin Features, Ceiling Fan, Deck, Fireplace, Hardwood Floors, Vaulted Ceiling
- Level: Main
Heating
- Forced Air 90, Fireplace(s)
Cooling
- Central Air
Appliances
- Included: Built In Oven, Built-In Range, Dishwasher, Disposal, Gas Appliances, Instant Hot Water, Microwave, Plumbed For Ice Maker, Trash Compactor, Gas Water Heater, Tank Water Heater
- Laundry: Laundry Room
Features
- Ceiling Fan(s), Central Vacuum, Granite, High Ceilings, Soaking Tub, Vaulted Ceiling(s), Built-in Features, Sink, Closet, Peninsula, Cook Island, Eat-in Kitchen, Pantry, Bathroom, Walk-In Closet(s), Walkin Shower, Tile
- Flooring: Hardwood, Tile
- Windows: Double Pane Windows, Vinyl Frames, Skylight(s)
- Basement: Crawl Space
- Number of fireplaces: 1
- Fireplace features: Gas, Insert
Interior area
- Total structure area: 1,923
- Total interior livable area: 1,923 sqft
Property
Parking
- Total spaces: 2
- Parking features: Driveway, Garage Door Opener, Attached, Oversized
- Attached garage spaces: 2
- Has uncovered spaces: Yes
Accessibility
- Accessibility features: Garage On Main, Main Floor Bedroom Bath, Minimal Steps, One Level, Utility Room On Main, Walkin Shower, Accessibility
Features
- Levels: One
- Stories: 1
- Patio & porch: Deck
- Exterior features: Yard
- Has view: Yes
- View description: Golf Course, Mountain(s), Seasonal
Lot
- Size: 9,147 sqft
- Features: Commons, Corner Lot, Level, Trees, Sprinkler, SqFt 7000 to 9999
Details
- Parcel number: R61840
- Zoning: RH
Construction
Type & style
- Home type: SingleFamily
- Architectural style: Custom Style
- Property subtype: Residential, Single Family Residence
Materials
- Cultured Stone, Lap Siding
- Foundation: Concrete Perimeter, Stem Wall
- Roof: Composition
Condition
- Resale
- New construction: No
- Year built: 2006
Utilities & green energy
- Gas: Gas
- Sewer: Public Sewer
- Water: Public
- Utilities for property: Cable Connected, DSL
Community & neighborhood
Security
- Security features: None
Location
- Region: Sutherlin
- Subdivision: Knolls Estates
HOA & financial
HOA
- Has HOA: Yes
- HOA fee: $50 monthly
- Amenities included: Commons
Other
Other facts
- Listing terms: Cash,Conventional,FHA,VA Loan
- Road surface type: Paved
Price history
| Date | Event | Price |
|---|---|---|
| 6/14/2024 | Sold | $450,000-3.2%$234/sqft |
Source: | ||
| 6/6/2024 | Pending sale | $465,000+326.9%$242/sqft |
Source: | ||
| 11/5/2004 | Sold | $108,914+107.5%$57/sqft |
Source: Public Record Report a problem | ||
| 4/12/2004 | Sold | $52,500$27/sqft |
Source: Public Record Report a problem | ||
Public tax history
| Year | Property taxes | Tax assessment |
|---|---|---|
| 2024 | $3,025 +2.9% | $252,871 +3% |
| 2023 | $2,938 +3% | $245,506 +3% |
| 2022 | $2,854 +3% | $238,356 +3% |
Find assessor info on the county website
Neighborhood: 97479
Nearby schools
GreatSchools rating
- 2/10West Sutherlin Intermediate SchoolGrades: 3-5Distance: 0.7 mi
- 2/10Sutherlin Middle SchoolGrades: 6-8Distance: 2 mi
- 7/10Sutherlin High SchoolGrades: 9-12Distance: 1.9 mi
Schools provided by the listing agent
- Elementary: West Sutherlin,East Sutherlin
- Middle: Sutherlin
- High: Sutherlin
Source: RMLS (OR). This data may not be complete. We recommend contacting the local school district to confirm school assignments for this home.
Get pre-qualified for a loan
At Zillow Home Loans, we can pre-qualify you in as little as 5 minutes with no impact to your credit score.An equal housing lender. NMLS #10287.


