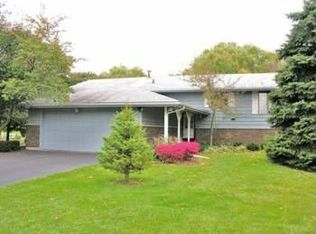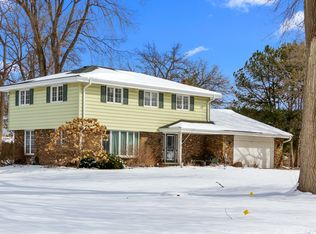Closed
$325,000
602 Deerpath Rd, Harvard, IL 60033
5beds
--sqft
Single Family Residence
Built in 1978
-- sqft lot
$373,600 Zestimate®
$--/sqft
$3,829 Estimated rent
Home value
$373,600
$347,000 - $400,000
$3,829/mo
Zestimate® history
Loading...
Owner options
Explore your selling options
What's special
Say YES to this Address, but, do it quickly! This meticulously maintained custom home is ready for new owners. The split level design offers so much room for large gatherings or finding your own quiet space. The Kitchen is designed with 41 inch hickory cabinets, pullout drawers and lazy susan, eating space with a desk space and then opens to the all season sunroom. There is a living and dining room combined space, 3 bedrooms and 2 bathrooms that round out the upstairs. Head down stairs to the massive laundry, utility room, 2 additional bedroom/offices spaces, full bath and spacious family room with a woodburning fireplace and exterior door. The list of unexpected extras begins with leaf guards all the way around gutters, composite deck off of sunroom, cedar closet, toolshed with electricity, enclosed storage under sunroom with electricity and concrete floor, epoxy floor in garage, whole house Kohler generator, mature fruit trees, perennial gardens galore, and a fantastic vegetable garden. Garbage disposal replaced in 2024, water heater 2021, roof 15 years old.
Zillow last checked: 8 hours ago
Listing updated: March 21, 2025 at 10:33am
Listing courtesy of:
Becky Kirchner 205-365-5113,
RE/MAX Plaza
Bought with:
Regina Perkins
Brokerocity Inc
Source: MRED as distributed by MLS GRID,MLS#: 12152885
Facts & features
Interior
Bedrooms & bathrooms
- Bedrooms: 5
- Bathrooms: 3
- Full bathrooms: 3
Primary bedroom
- Features: Bathroom (Full)
- Level: Main
- Area: 168 Square Feet
- Dimensions: 12X14
Bedroom 2
- Level: Main
- Area: 117 Square Feet
- Dimensions: 9X13
Bedroom 3
- Level: Main
- Area: 168 Square Feet
- Dimensions: 12X14
Bedroom 4
- Level: Basement
- Area: 195 Square Feet
- Dimensions: 15X13
Bedroom 5
- Level: Basement
- Area: 154 Square Feet
- Dimensions: 14X11
Dining room
- Level: Main
- Area: 112 Square Feet
- Dimensions: 8X14
Family room
- Level: Basement
- Area: 420 Square Feet
- Dimensions: 30X14
Kitchen
- Features: Kitchen (Eating Area-Table Space)
- Level: Main
- Area: 182 Square Feet
- Dimensions: 14X13
Laundry
- Level: Basement
- Area: 220 Square Feet
- Dimensions: 20X11
Living room
- Level: Main
- Area: 210 Square Feet
- Dimensions: 15X14
Heating
- Natural Gas
Cooling
- Central Air
Appliances
- Included: Range, Microwave, Dishwasher, Refrigerator, Washer, Dryer
- Laundry: Sink
Features
- Flooring: Laminate
- Windows: Screens, Drapes
- Basement: Finished,Full,Walk-Out Access
- Number of fireplaces: 1
- Fireplace features: Wood Burning, Family Room
Interior area
- Total structure area: 0
Property
Parking
- Total spaces: 2
- Parking features: Concrete, Garage Door Opener, On Site, Garage Owned, Attached, Garage
- Attached garage spaces: 2
- Has uncovered spaces: Yes
Accessibility
- Accessibility features: No Disability Access
Features
- Patio & porch: Deck
Lot
- Dimensions: 83X209X154X192
- Features: Cul-De-Sac
Details
- Additional structures: Shed(s)
- Parcel number: 0125302011
- Special conditions: None
Construction
Type & style
- Home type: SingleFamily
- Property subtype: Single Family Residence
Materials
- Cedar
- Foundation: Concrete Perimeter
- Roof: Asphalt
Condition
- New construction: No
- Year built: 1978
Details
- Builder model: SPLIT FOYER
Utilities & green energy
- Sewer: Public Sewer
- Water: Public
Community & neighborhood
Community
- Community features: Street Lights, Street Paved
Location
- Region: Harvard
- Subdivision: Prairie View
Other
Other facts
- Listing terms: Conventional
- Ownership: Fee Simple
Price history
| Date | Event | Price |
|---|---|---|
| 3/21/2025 | Sold | $325,000-5.9% |
Source: | ||
| 2/4/2025 | Contingent | $345,500 |
Source: | ||
| 12/27/2024 | Price change | $345,500-2.7% |
Source: | ||
| 10/11/2024 | Price change | $355,000-2.7% |
Source: | ||
| 9/8/2024 | Listed for sale | $365,000 |
Source: | ||
Public tax history
| Year | Property taxes | Tax assessment |
|---|---|---|
| 2024 | $6,231 +7.7% | $85,504 +10.6% |
| 2023 | $5,787 -0.8% | $77,295 +10% |
| 2022 | $5,832 +5.7% | $70,295 +7.4% |
Find assessor info on the county website
Neighborhood: 60033
Nearby schools
GreatSchools rating
- 3/10Jefferson Elementary SchoolGrades: 4-5Distance: 0.4 mi
- 3/10Harvard Jr High SchoolGrades: 6-8Distance: 0.2 mi
- 2/10Harvard High SchoolGrades: 9-12Distance: 0.4 mi
Schools provided by the listing agent
- Elementary: Richard D Crosby Elementary Scho
- Middle: Harvard Junior High School
- High: Harvard High School
- District: 50
Source: MRED as distributed by MLS GRID. This data may not be complete. We recommend contacting the local school district to confirm school assignments for this home.
Get pre-qualified for a loan
At Zillow Home Loans, we can pre-qualify you in as little as 5 minutes with no impact to your credit score.An equal housing lender. NMLS #10287.
Sell for more on Zillow
Get a Zillow Showcase℠ listing at no additional cost and you could sell for .
$373,600
2% more+$7,472
With Zillow Showcase(estimated)$381,072

